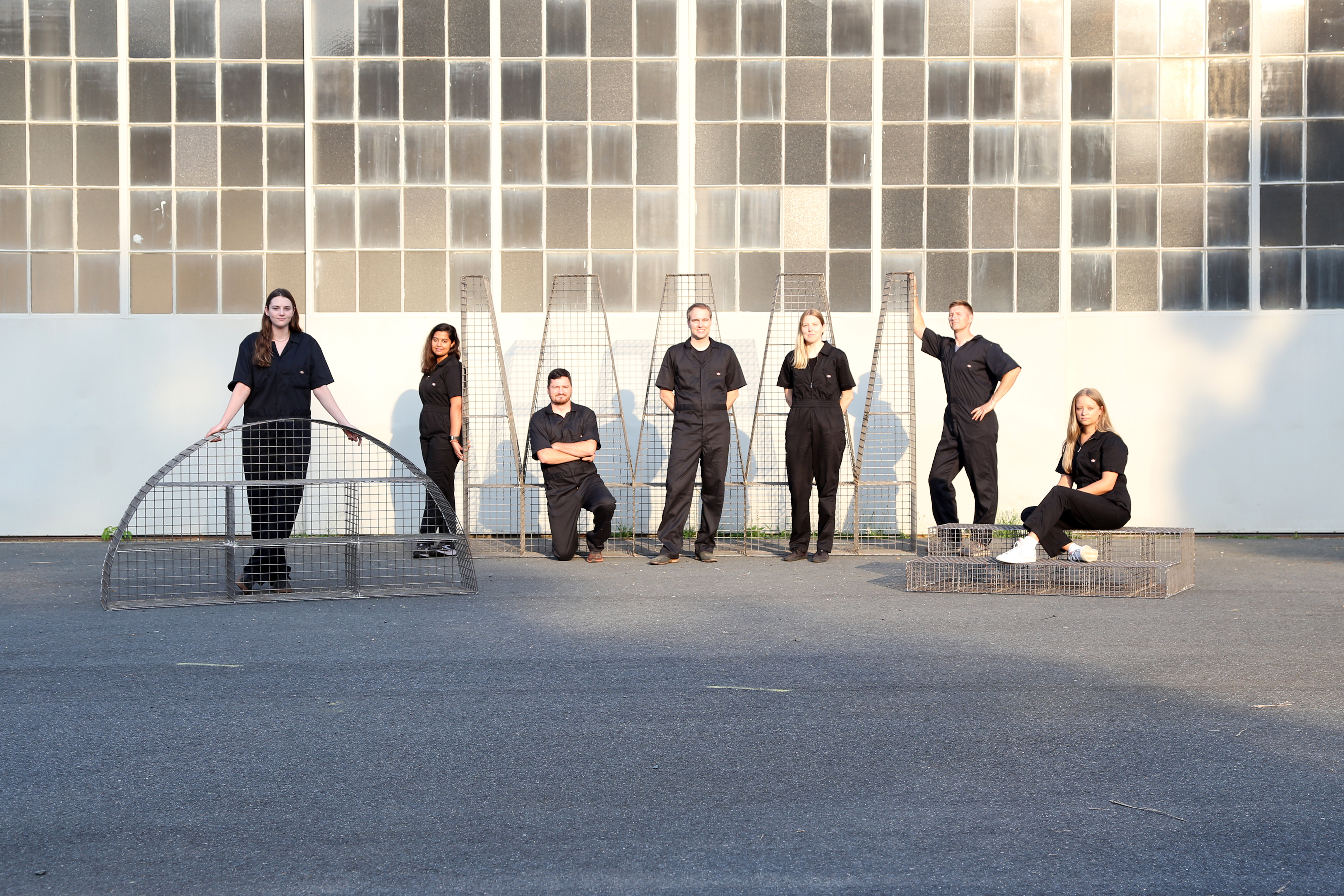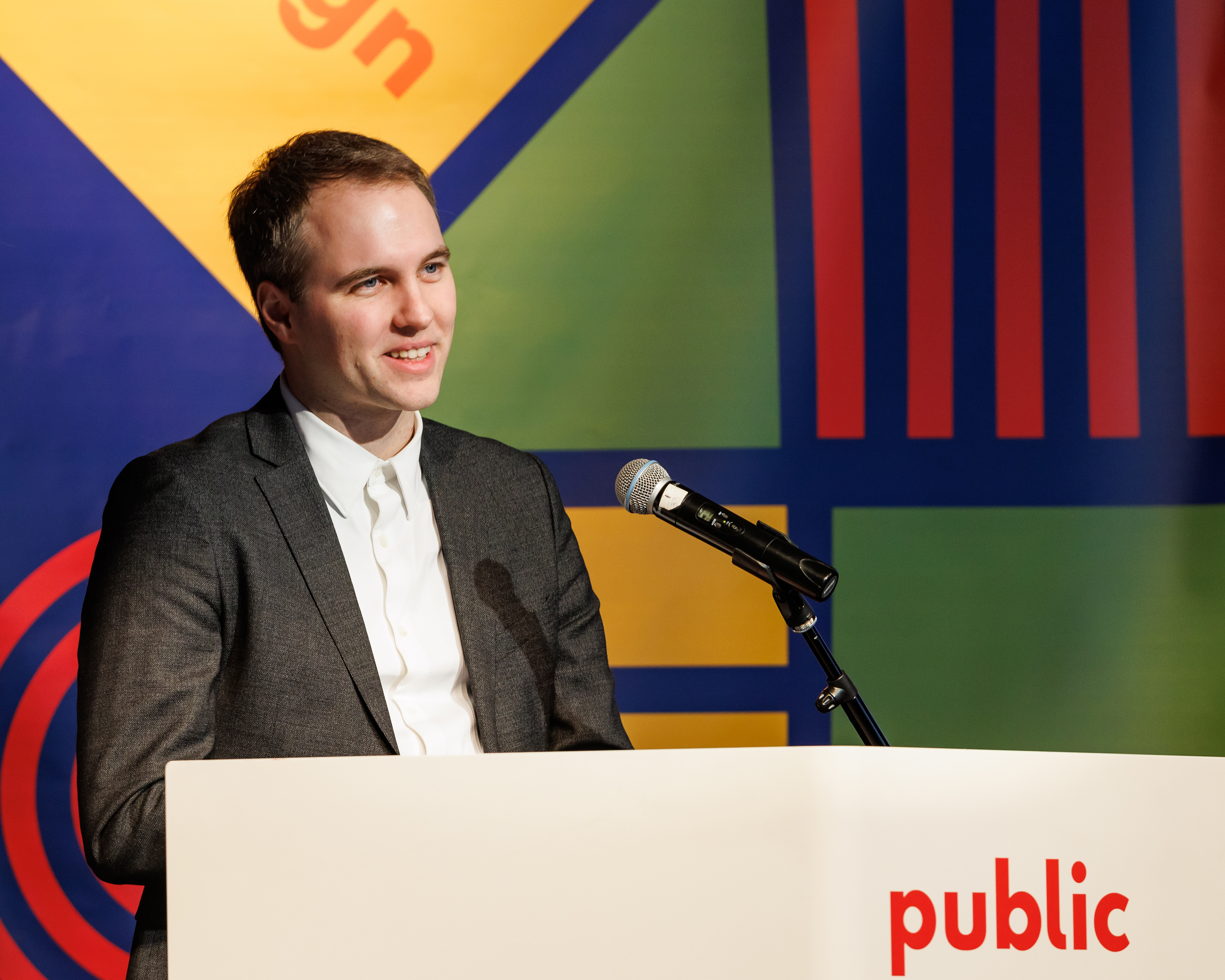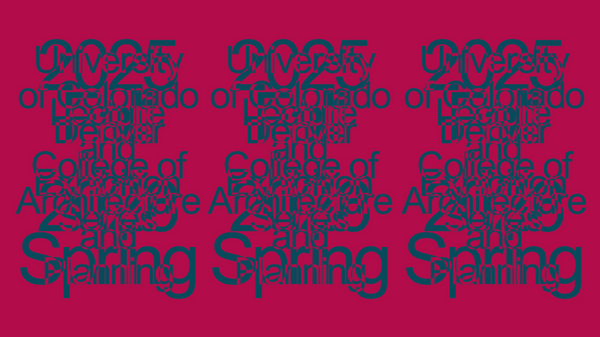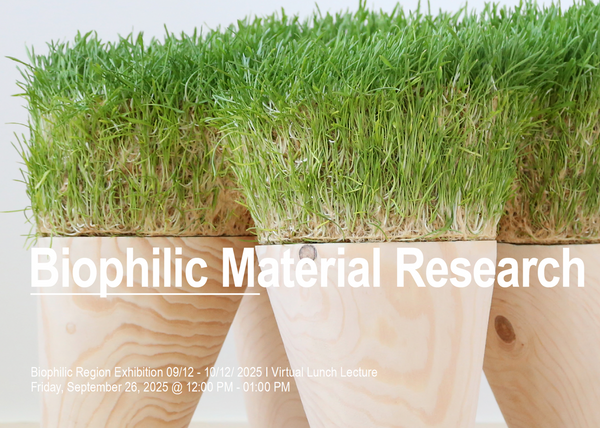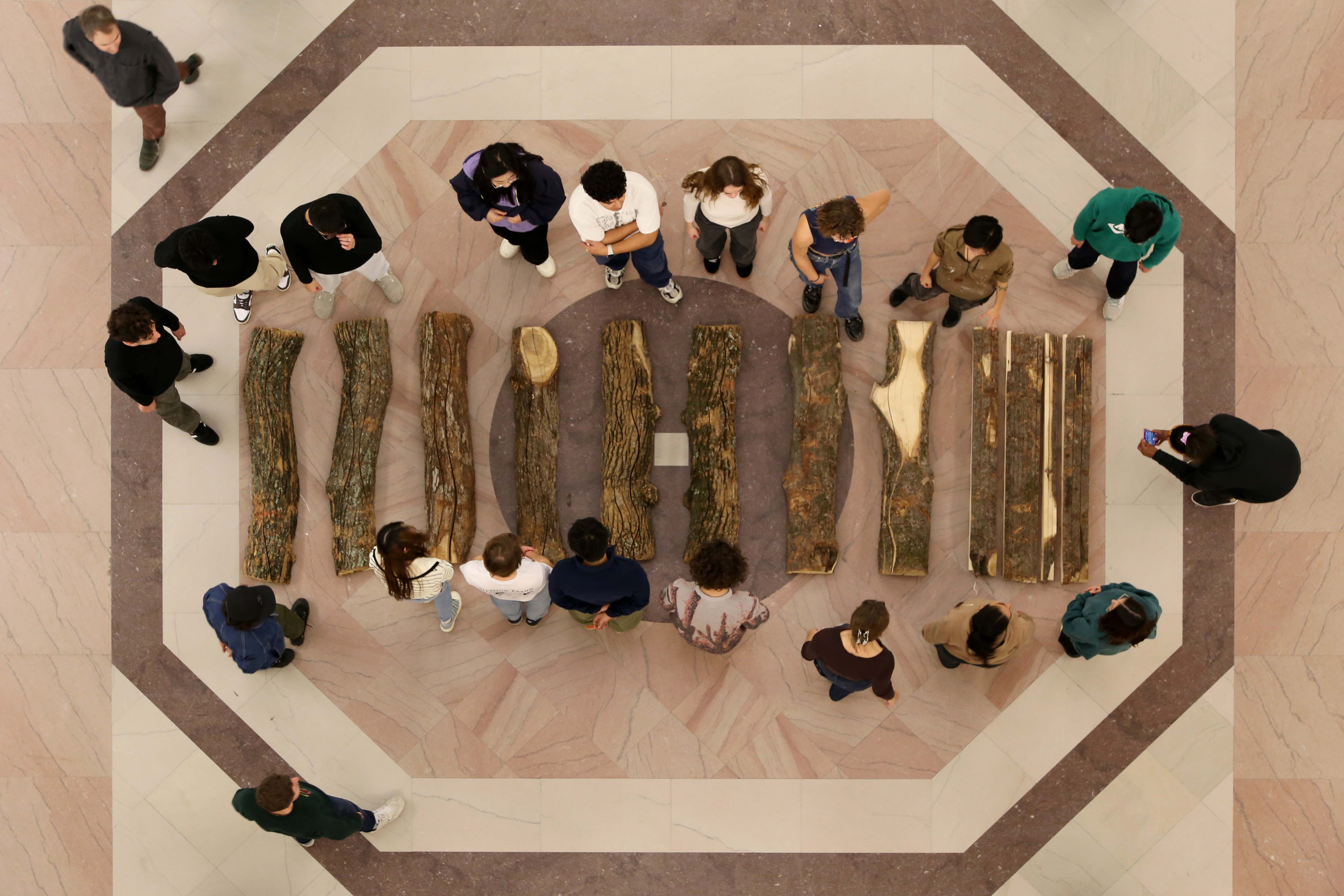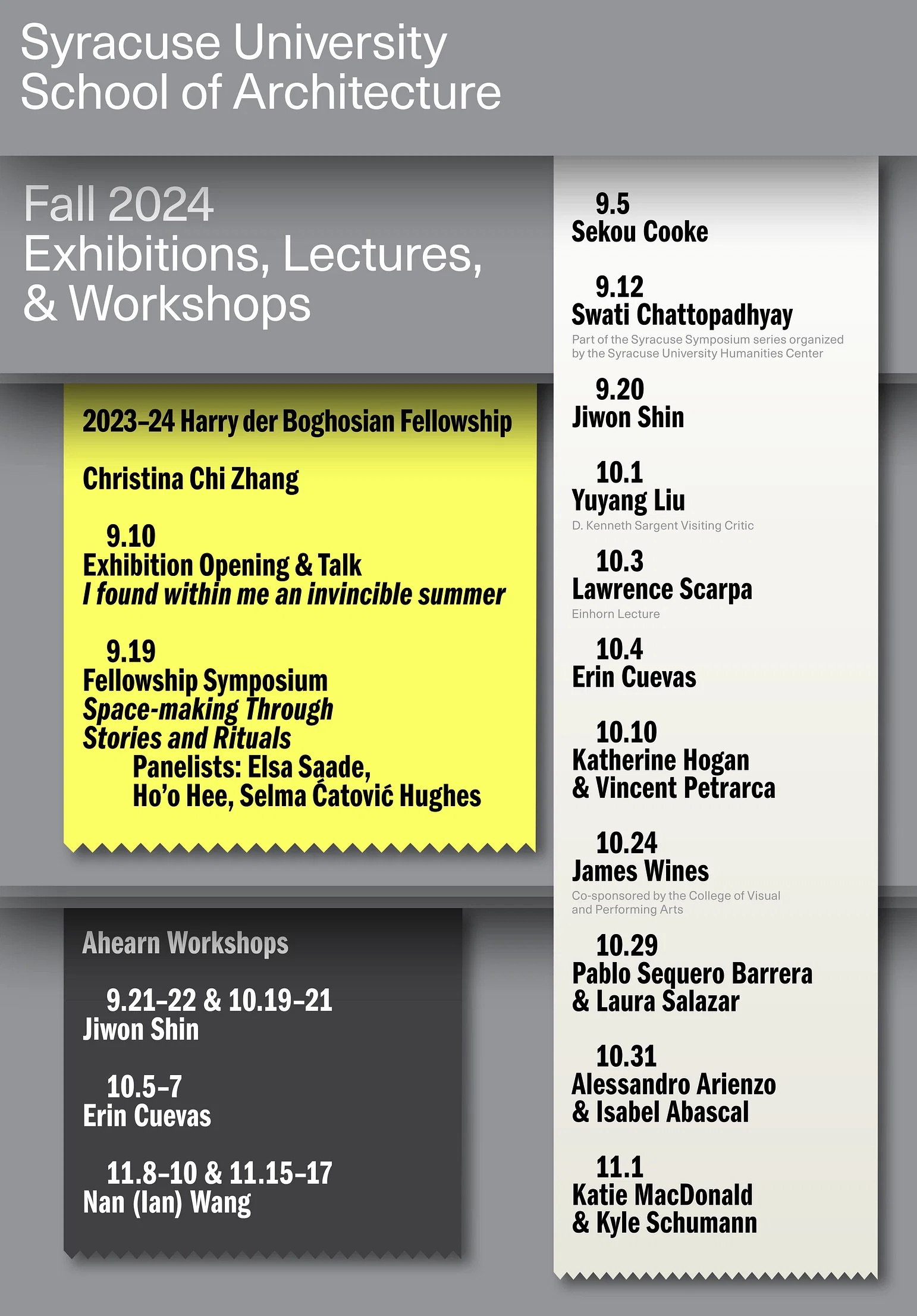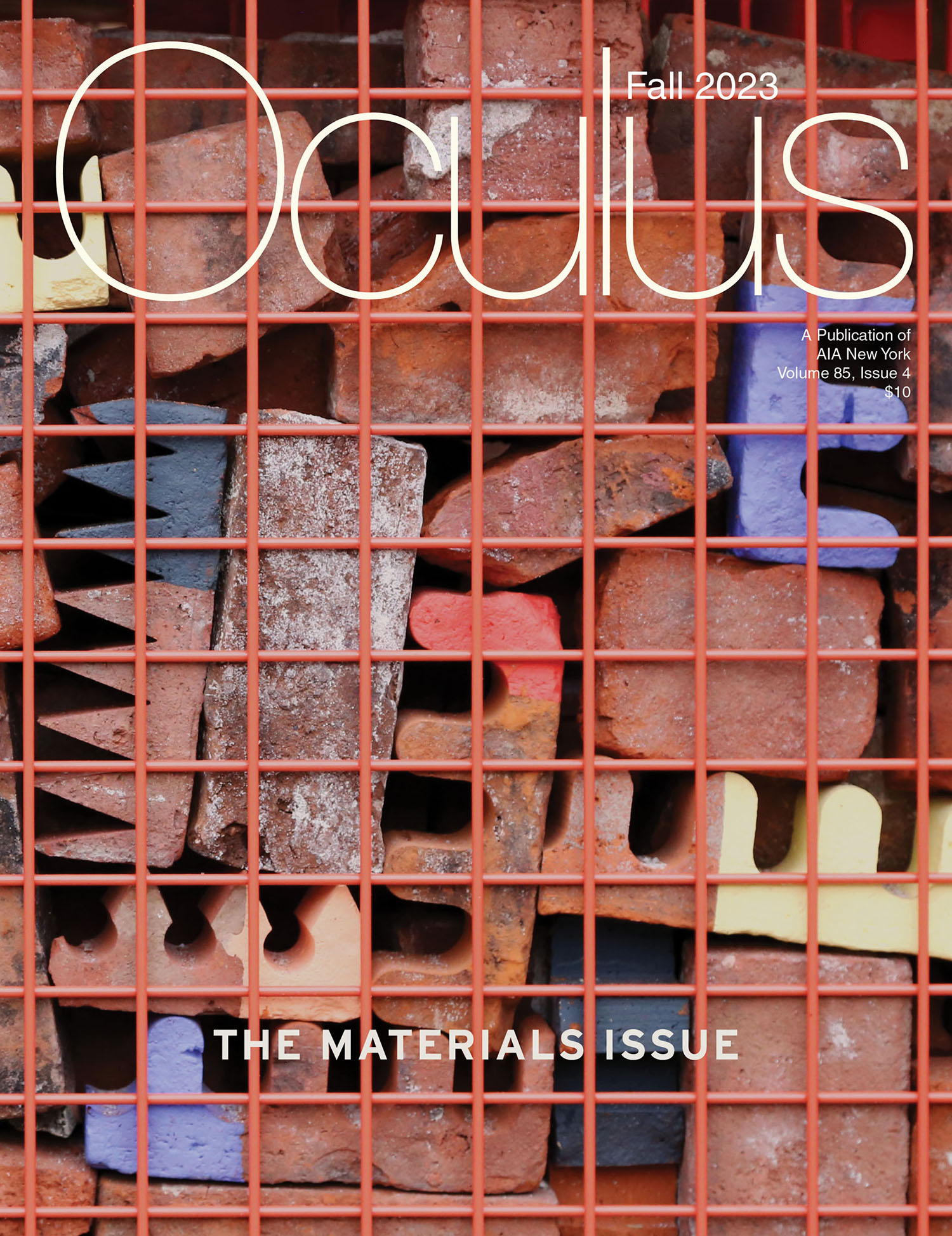Before Building
Laboratory
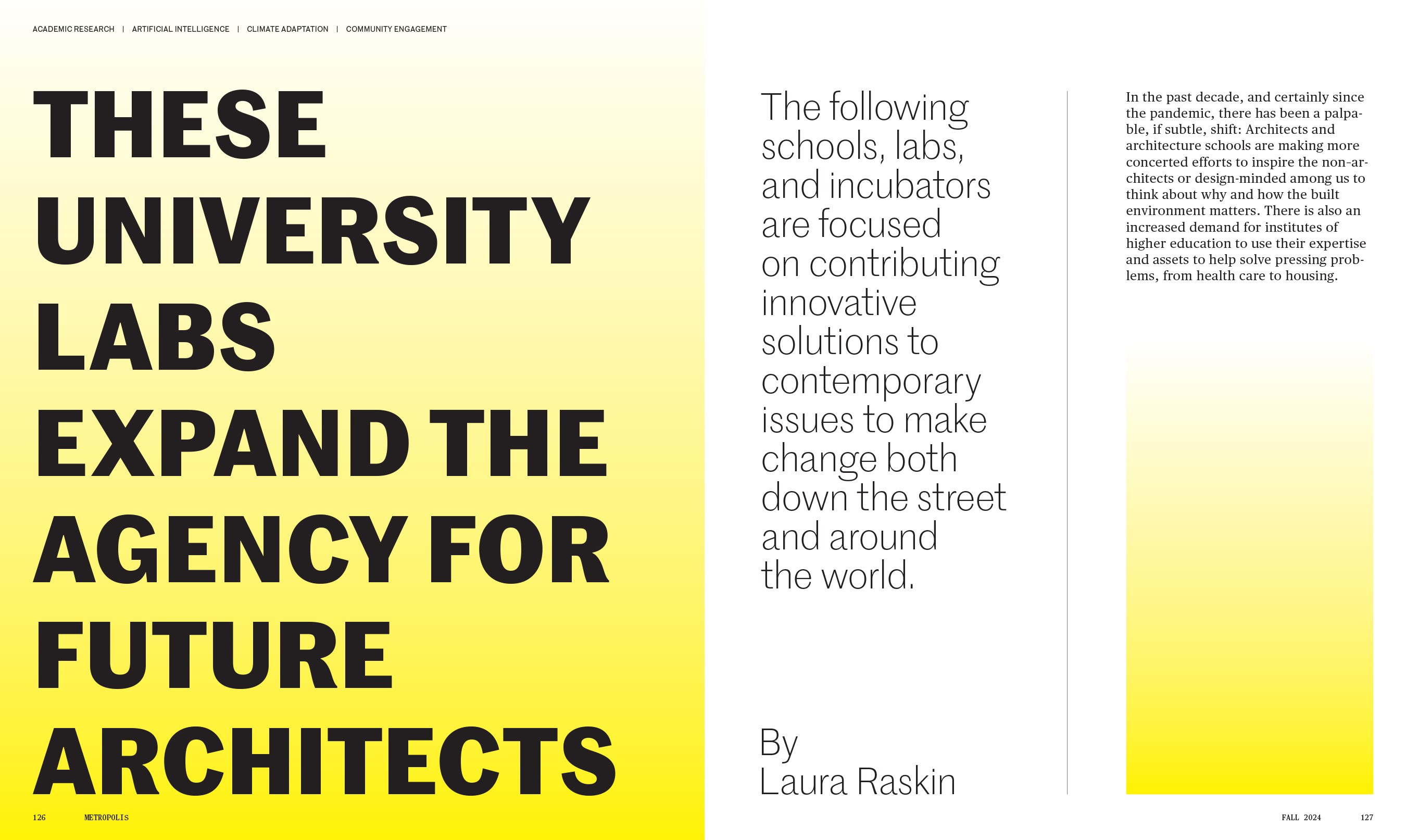
Above: The Before Building Laboratory profiled in Metropolis Magazine.




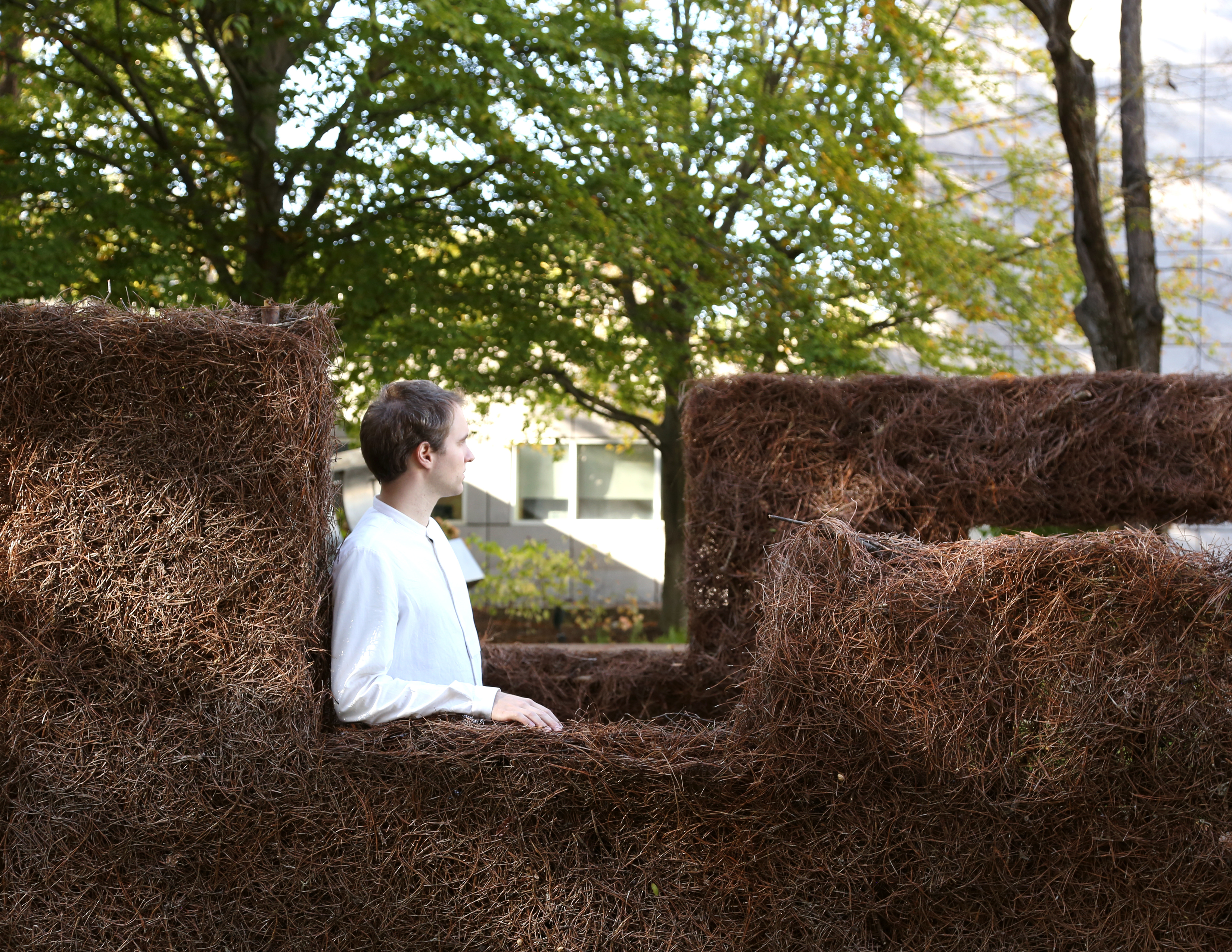

Above: Assorted projects.
Projects
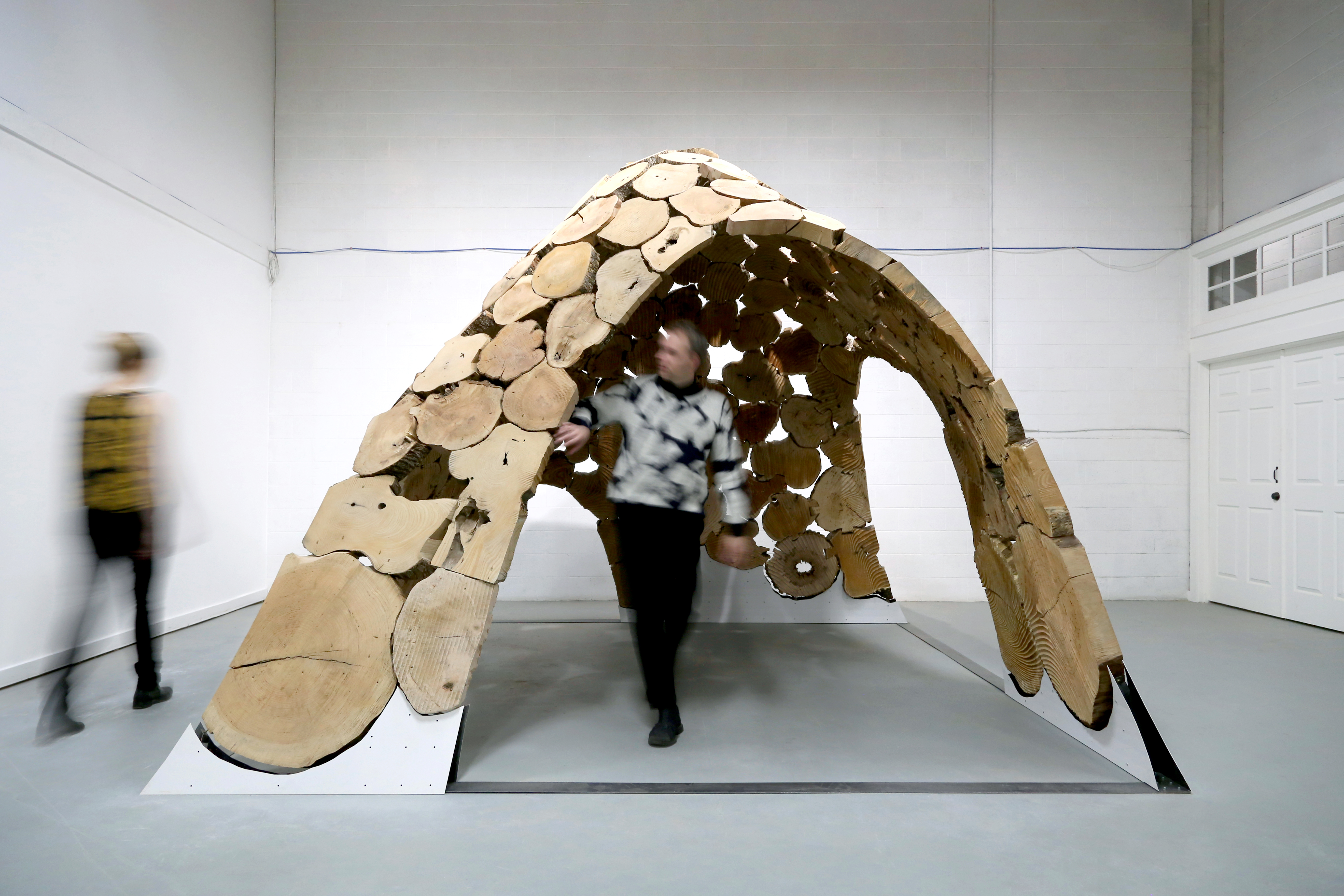

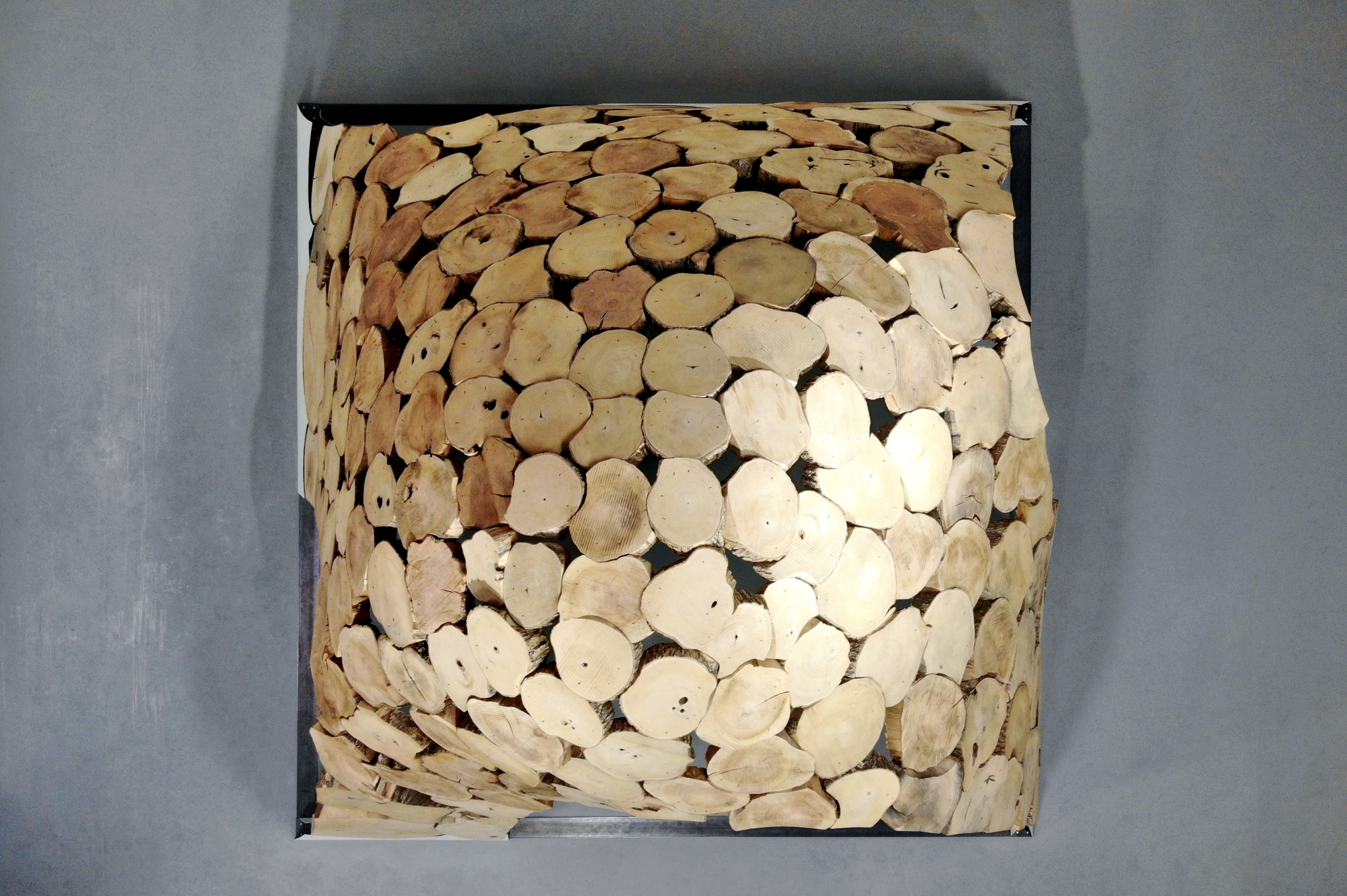
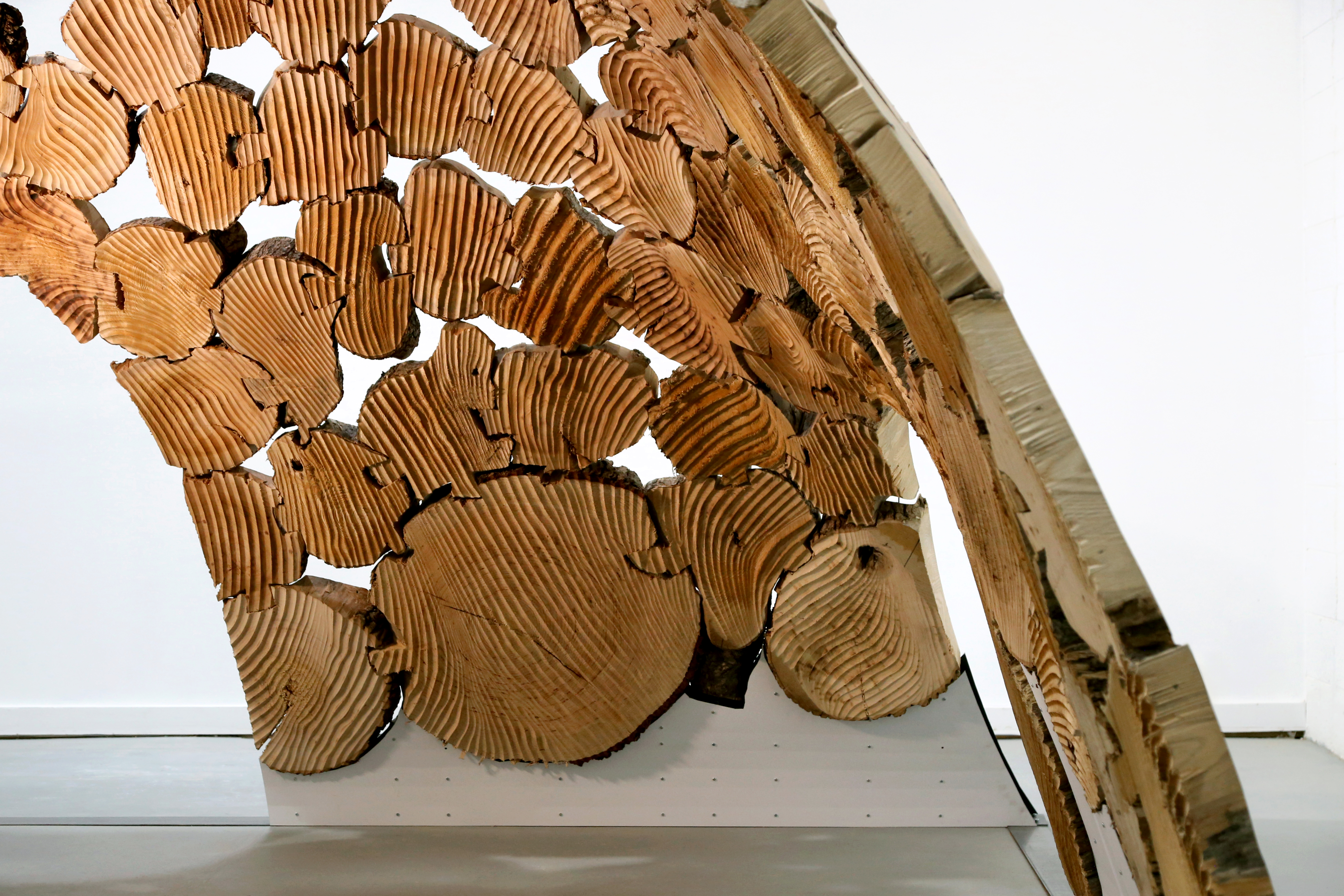

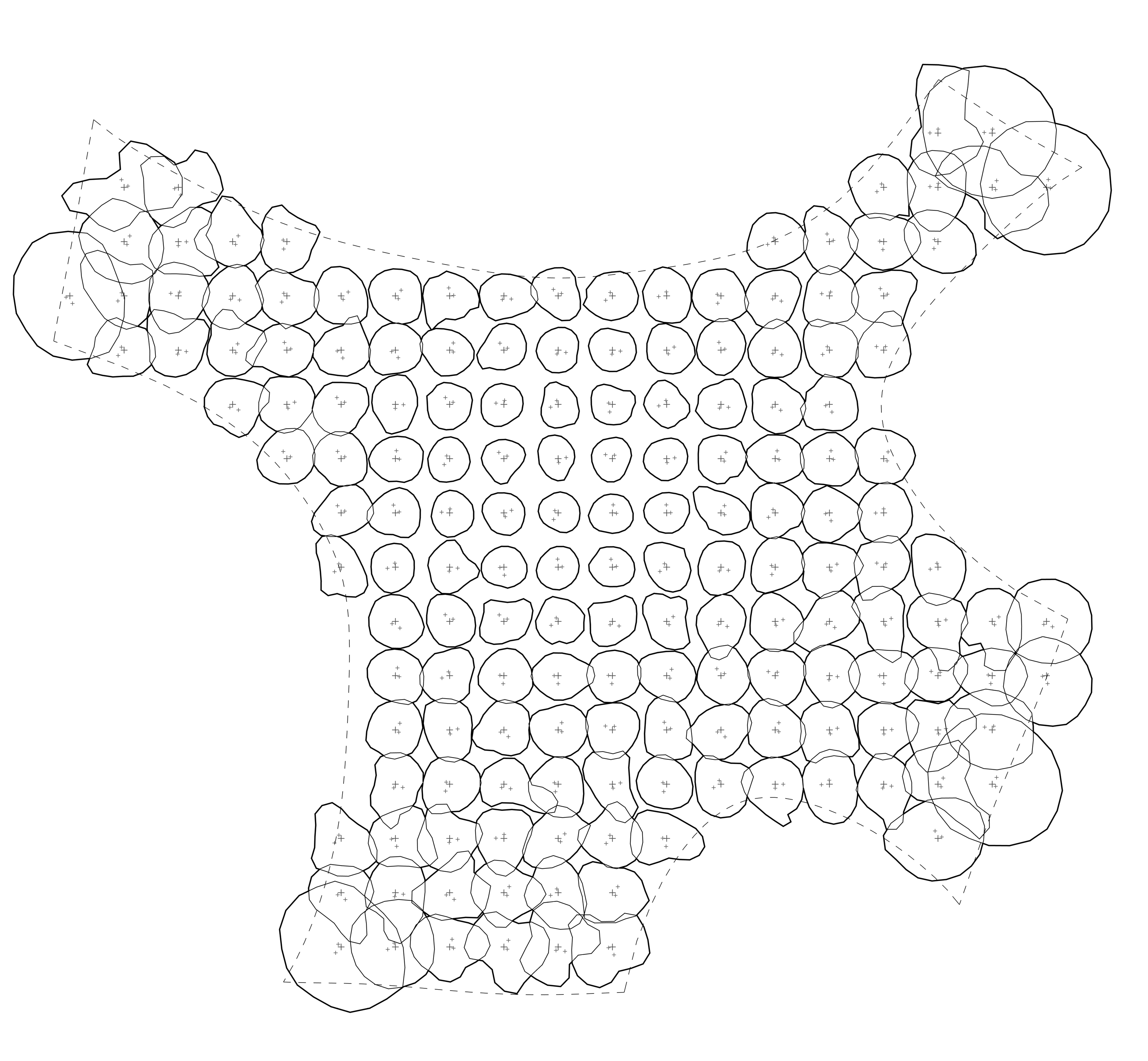
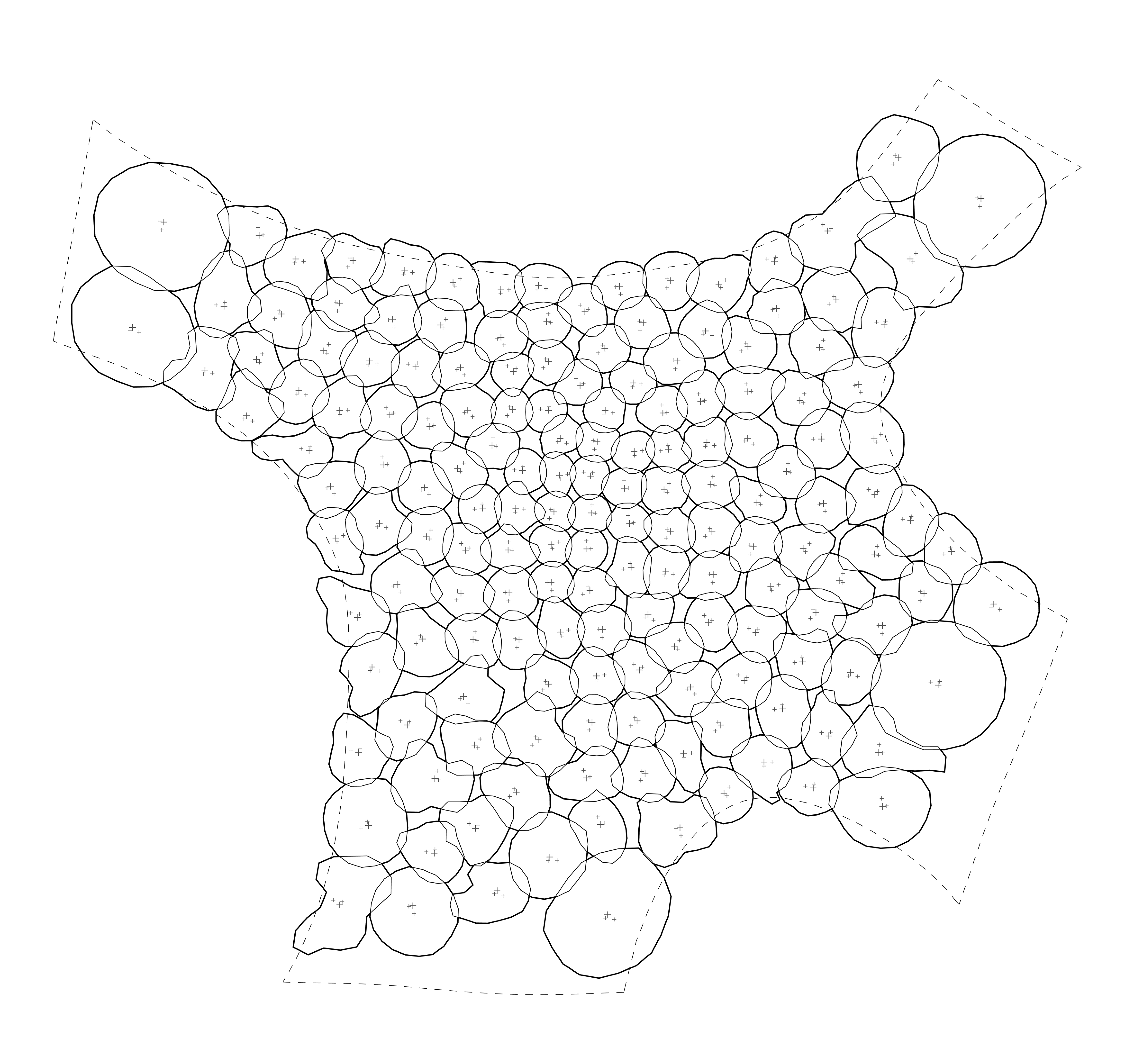
Tangential Timber
Tangential Timber pilots a structural application for non-linear wood in form of of wood cross sections (called cookies in timber parlance). A low-cost, low-data method for documenting cookies as digital twins is developed.
FORMAT
Demonstration Pavilion
LOCATION
Material Acts: Experimentation in Architecture and Design, Getty’s PST: Art & Science Collide, Craft Contemporary, Los Angeles, California
DATES ACTIVE
2021 - 2022
DATES EXHIBITED
September 28, 2024 - January 5, 2025
AWARDS
☆ Society of American Registered Architects National Design Merit Award, 2023
☆ Architect Magazine R+D Award, 2022
☆ The Architect’s Newspaper Best in Digital Fabrication Award, 2022
☆ Fast Company World Changing Ideas Awards, Honorable Mention in Experimental Category, 2023
☆ AIA Central Virginia Bi-Annual Design Awards, Honor Award in Architecture, 2022
☆ AIA Virginia Design Awards, Honorable Mention in Small Projects, 2023
PAPER
🕮 “Tangential Timber: Non-linear Wood Masonry Construction Designed for Disassembly,” 2022
PRESS
☞ Technology | Architecture + Design Journal
☞ Architect Magazine
☞ Metropolis Magazine
☞ Inform Magazine
☞ The Architect’s Newspaper
GRANTS
︎ Jefferson Trust Flash Funding
︎ Center for Global Inquiry and Innovation Faculty Global Research with Undergraduates Grant
PRINCIPAL INVESTIGATORS
• Katie MacDonald
• Kyle Schumann
PROJECT MANAGER
• Abby Hassell
RESEARCH ASSISTANTS
• Sonja Bergquist
• Sophie Depret-Guillaume
• Cecily Farrell
• Alex Hall
• Caleb Hassell
• Abbey Partika
• Russell Petro
• Emily Ploppert
• Dillon Mcdowell
• Jonathan (Yianni) Spears
• Jolie Talha
• Annabelle Woodcock
RESEARCH ACKNOWLEDGEMENT:
ARCH 3021 STUDENTS
• Abby Hassell
• Audrey Lewis
• Jacob McLaughlin
• Rohan Singh
• Abbie Weissman
Demonstration Pavilion
LOCATION
Material Acts: Experimentation in Architecture and Design, Getty’s PST: Art & Science Collide, Craft Contemporary, Los Angeles, California
DATES ACTIVE
2021 - 2022
DATES EXHIBITED
September 28, 2024 - January 5, 2025
AWARDS
☆ Society of American Registered Architects National Design Merit Award, 2023
☆ Architect Magazine R+D Award, 2022
☆ The Architect’s Newspaper Best in Digital Fabrication Award, 2022
☆ Fast Company World Changing Ideas Awards, Honorable Mention in Experimental Category, 2023
☆ AIA Central Virginia Bi-Annual Design Awards, Honor Award in Architecture, 2022
☆ AIA Virginia Design Awards, Honorable Mention in Small Projects, 2023
PAPER
🕮 “Tangential Timber: Non-linear Wood Masonry Construction Designed for Disassembly,” 2022
PRESS
☞ Technology | Architecture + Design Journal
☞ Architect Magazine
☞ Metropolis Magazine
☞ Inform Magazine
☞ The Architect’s Newspaper
GRANTS
︎ Jefferson Trust Flash Funding
︎ Center for Global Inquiry and Innovation Faculty Global Research with Undergraduates Grant
PRINCIPAL INVESTIGATORS
• Katie MacDonald
• Kyle Schumann
PROJECT MANAGER
• Abby Hassell
RESEARCH ASSISTANTS
• Sonja Bergquist
• Sophie Depret-Guillaume
• Cecily Farrell
• Alex Hall
• Caleb Hassell
• Abbey Partika
• Russell Petro
• Emily Ploppert
• Dillon Mcdowell
• Jonathan (Yianni) Spears
• Jolie Talha
• Annabelle Woodcock
RESEARCH ACKNOWLEDGEMENT:
ARCH 3021 STUDENTS
• Abby Hassell
• Audrey Lewis
• Jacob McLaughlin
• Rohan Singh
• Abbie Weissman
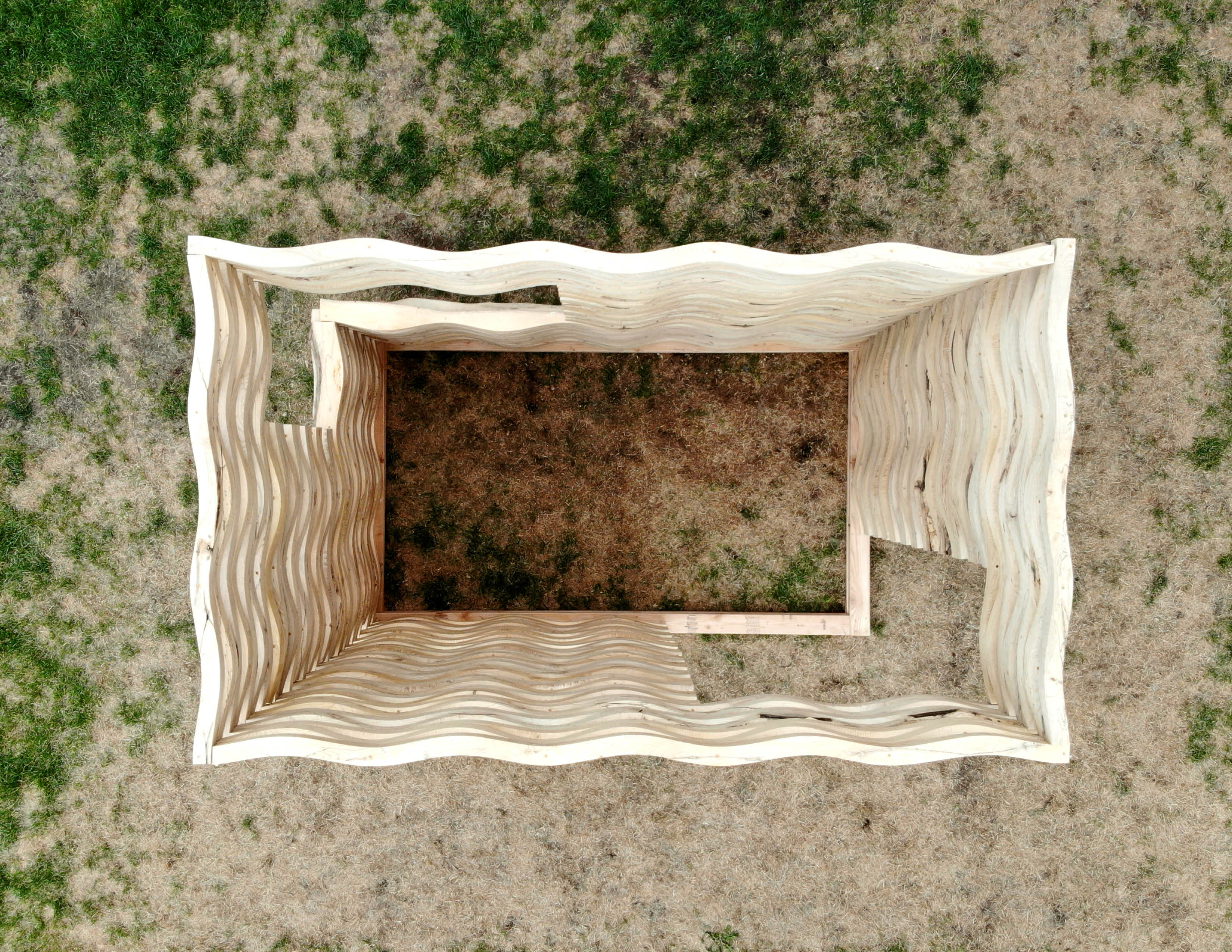


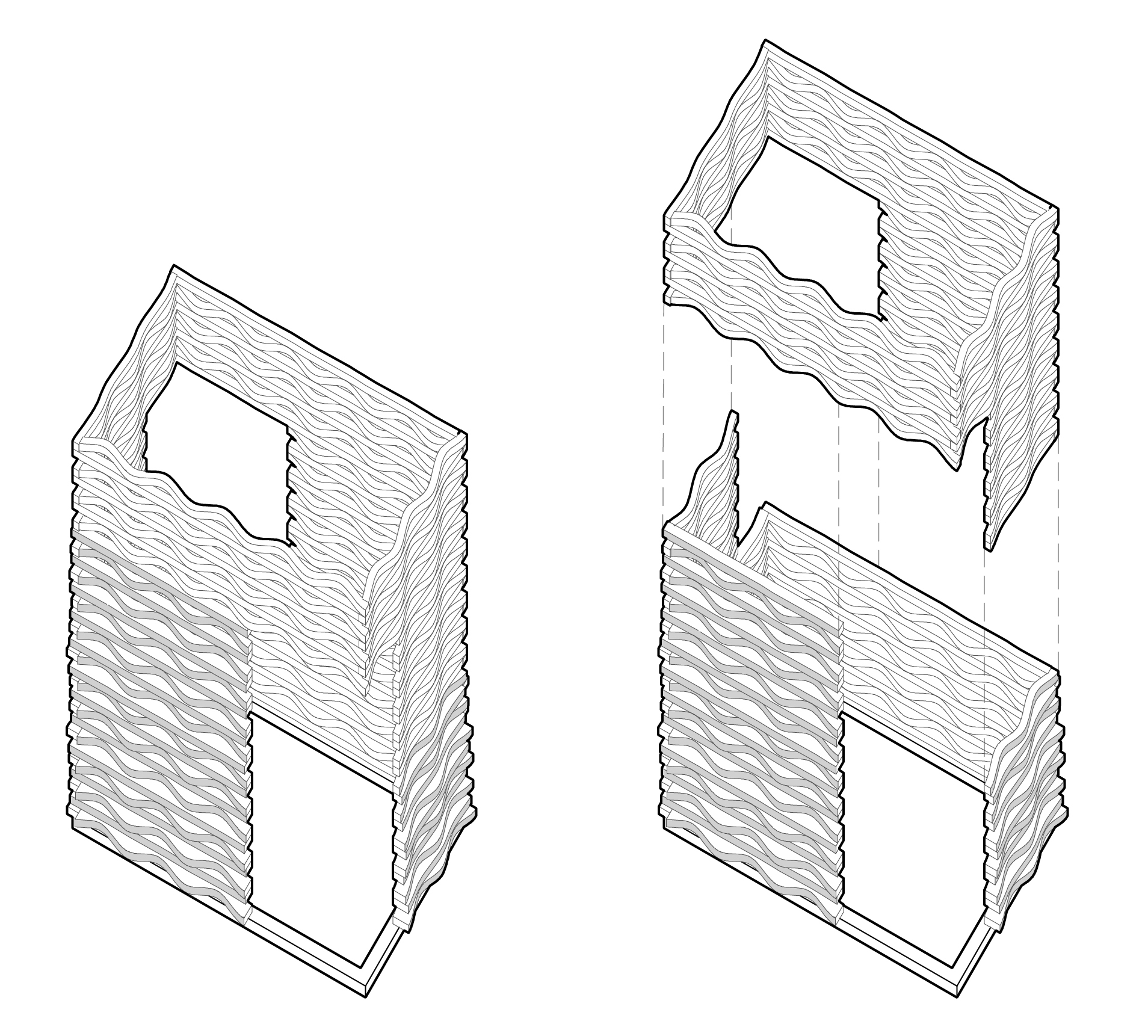

Crinkle Cuts
Wavy wood boards, cut on a custom robotic sawmill, join with fasteners into lightweight, porous, structural wood panels.
A custom robotic bandsaw sawmill combines the mobility and accessibility of a trailer-mounted sawmill with the cutting capability of a bandsaw end effector mounted on a robotic arm . The robotic bandsaw cuts wavy (sinusoidal) boards, crinkle cut boards, which join with fasteners into lightweight, porous, structural wood panels.
A demonstration assembly takes form as a simple rectangular volume composed of four walls of horizontal stacked crinkle cut boards. Orthogonal door and window openings are located on opposite corners of the installation, placed so that there are only three input lengths of wall panels needed: 3’, 4’-6”, and 7’-6” for the assembly . Wall panel dimensions maximize the nine input logs milled from beetle-kill ash: five measuring eight feet long and four measuring five feet long. The resulting mix of uniform and live edge pieces are mapped onto interlocking top and bottom sections of the demonstration assembly.
FORMAT
Demonstration Pavilion
LOCATION
Future View: Vernacular Typologies
New Jersey Institute of Technology, Newark, New Jersey
DATE EXHIBITED
June 1, 2024 - Present
AWARDS
☆ Society of American Registered Architects National Design Award, Material Sciences Category Winner, 2024
☆ Society of American Registered Architects National Design Honor Award, 2024
☆ The Architect’s Newspaper Best in Digital Fabrication Editor’s Pick, 2024
☆ Dezeen Awards Longlist in Material Innovation, 2025
GRANTS
︎ Future View: Vernacular Technologies
PRINCIPAL INVESTIGATORS
• Katie MacDonald
• Kyle Schumann
CURATORS
• Carrie Bobo
• Charlie Firestone
WORKSHOP PARTICIPANTS
• Jonathan Chu
• Mikhail Grinwald
• Griffith Humphrey
• Raymond Huth
• Ryan Kahen
• Madeleine McNairn
• Dereck Pablos
• Gosia Pawlowska
• Erin Pellegrino
• Sudiksha Sahu
• Andrew Spears
Demonstration Pavilion
LOCATION
Future View: Vernacular Typologies
New Jersey Institute of Technology, Newark, New Jersey
DATE EXHIBITED
June 1, 2024 - Present
AWARDS
☆ Society of American Registered Architects National Design Award, Material Sciences Category Winner, 2024
☆ Society of American Registered Architects National Design Honor Award, 2024
☆ The Architect’s Newspaper Best in Digital Fabrication Editor’s Pick, 2024
☆ Dezeen Awards Longlist in Material Innovation, 2025
GRANTS
︎ Future View: Vernacular Technologies
PRINCIPAL INVESTIGATORS
• Katie MacDonald
• Kyle Schumann
CURATORS
• Carrie Bobo
• Charlie Firestone
WORKSHOP PARTICIPANTS
• Jonathan Chu
• Mikhail Grinwald
• Griffith Humphrey
• Raymond Huth
• Ryan Kahen
• Madeleine McNairn
• Dereck Pablos
• Gosia Pawlowska
• Erin Pellegrino
• Sudiksha Sahu
• Andrew Spears
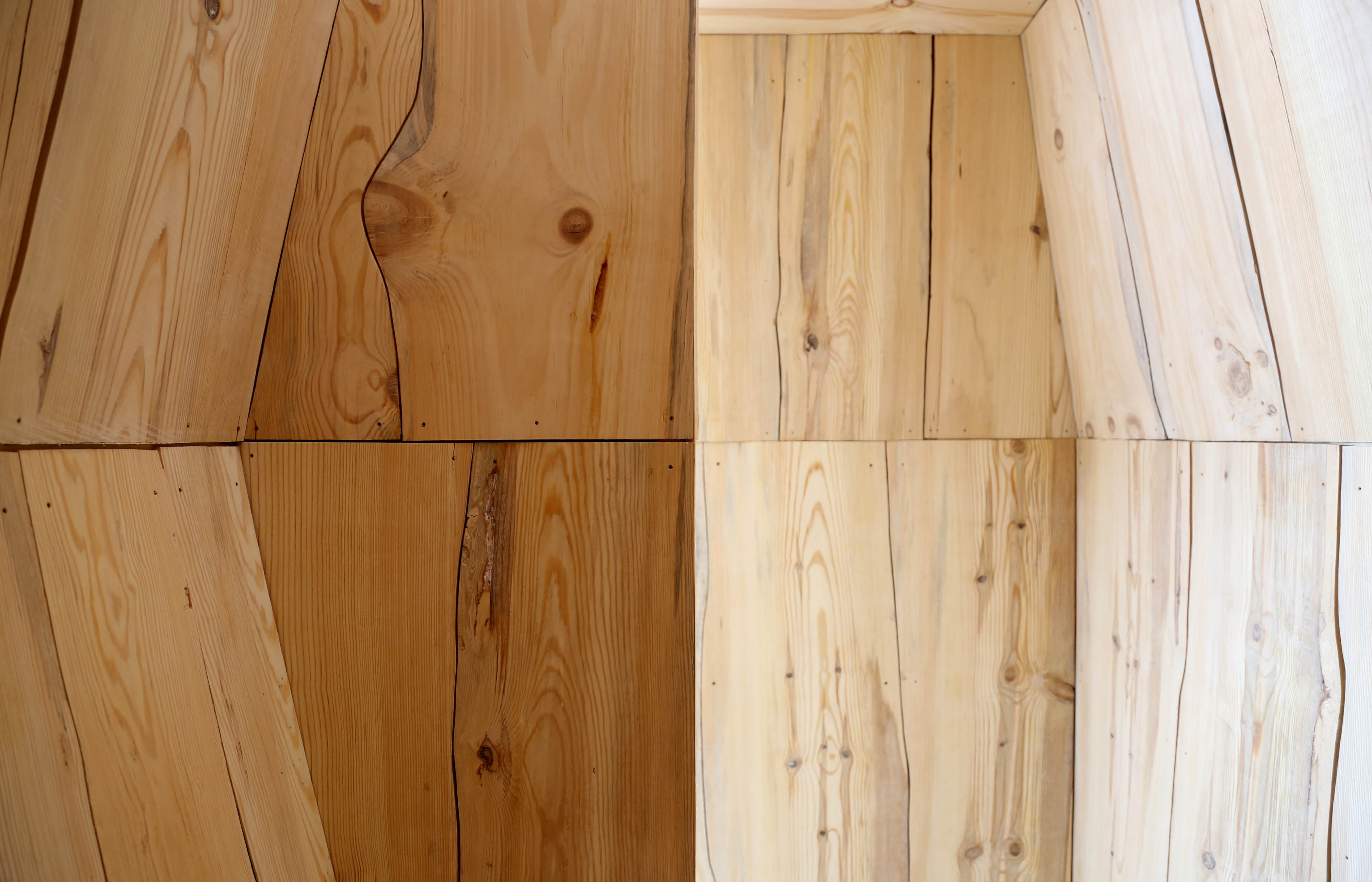
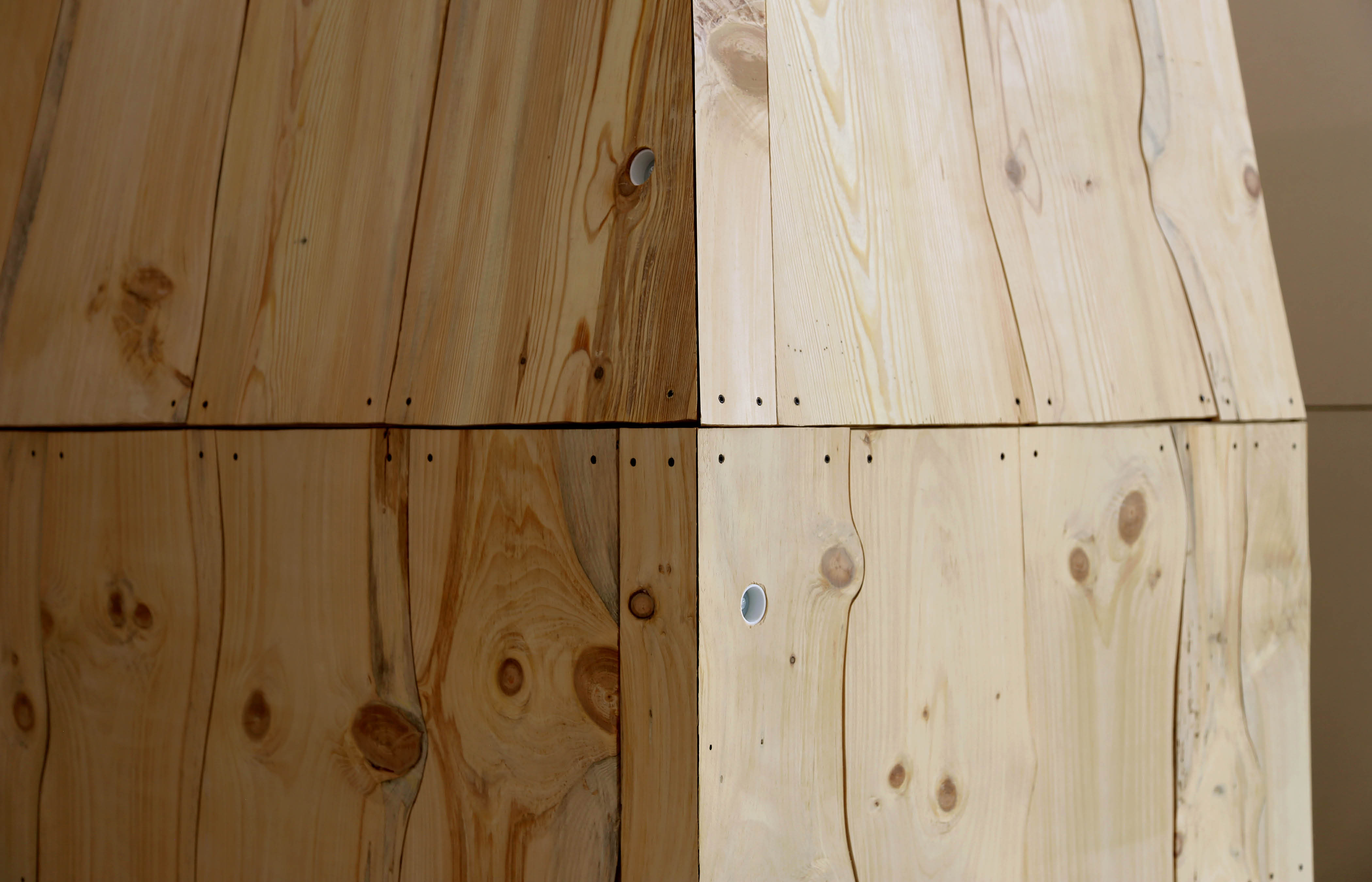
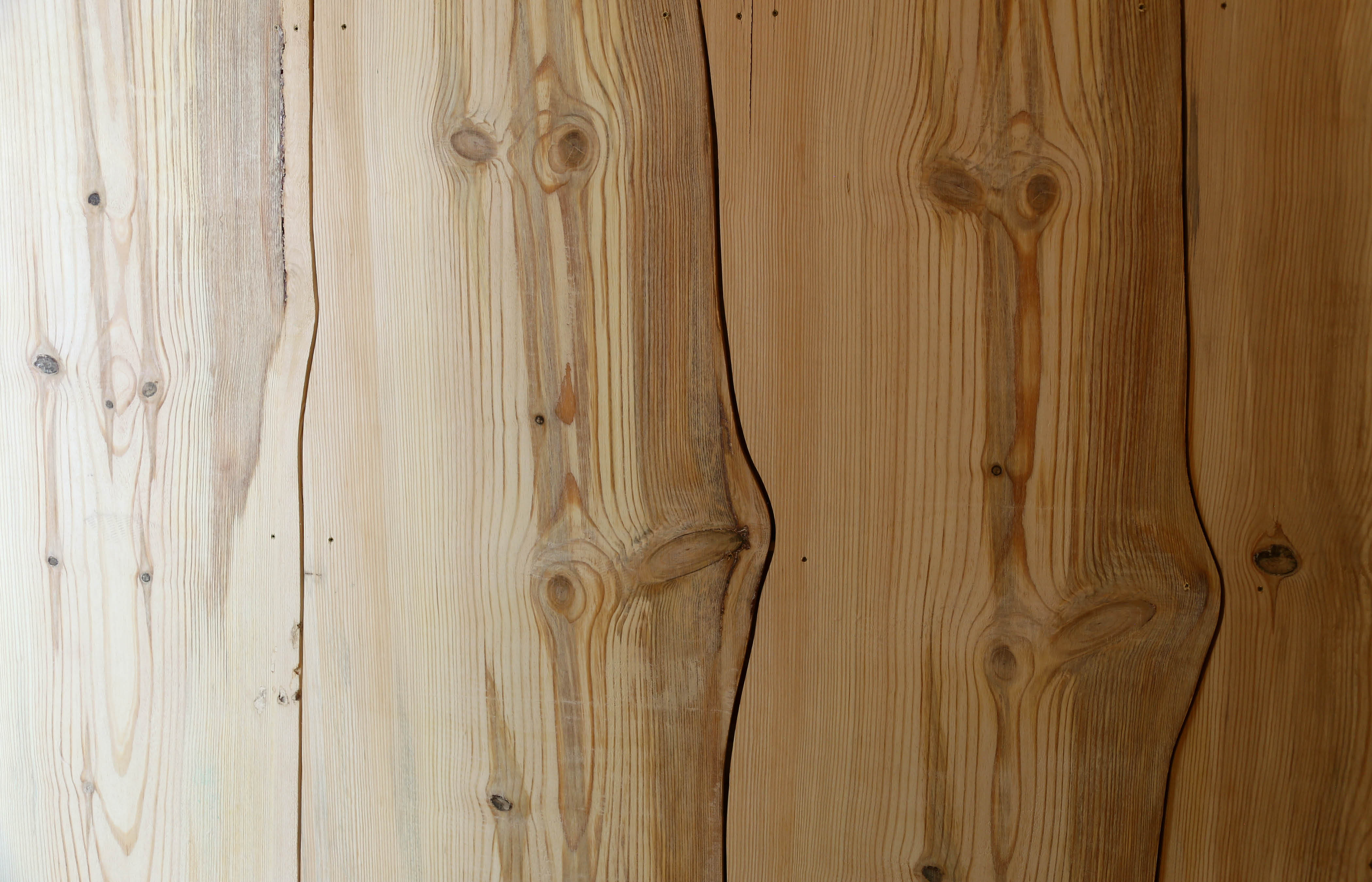
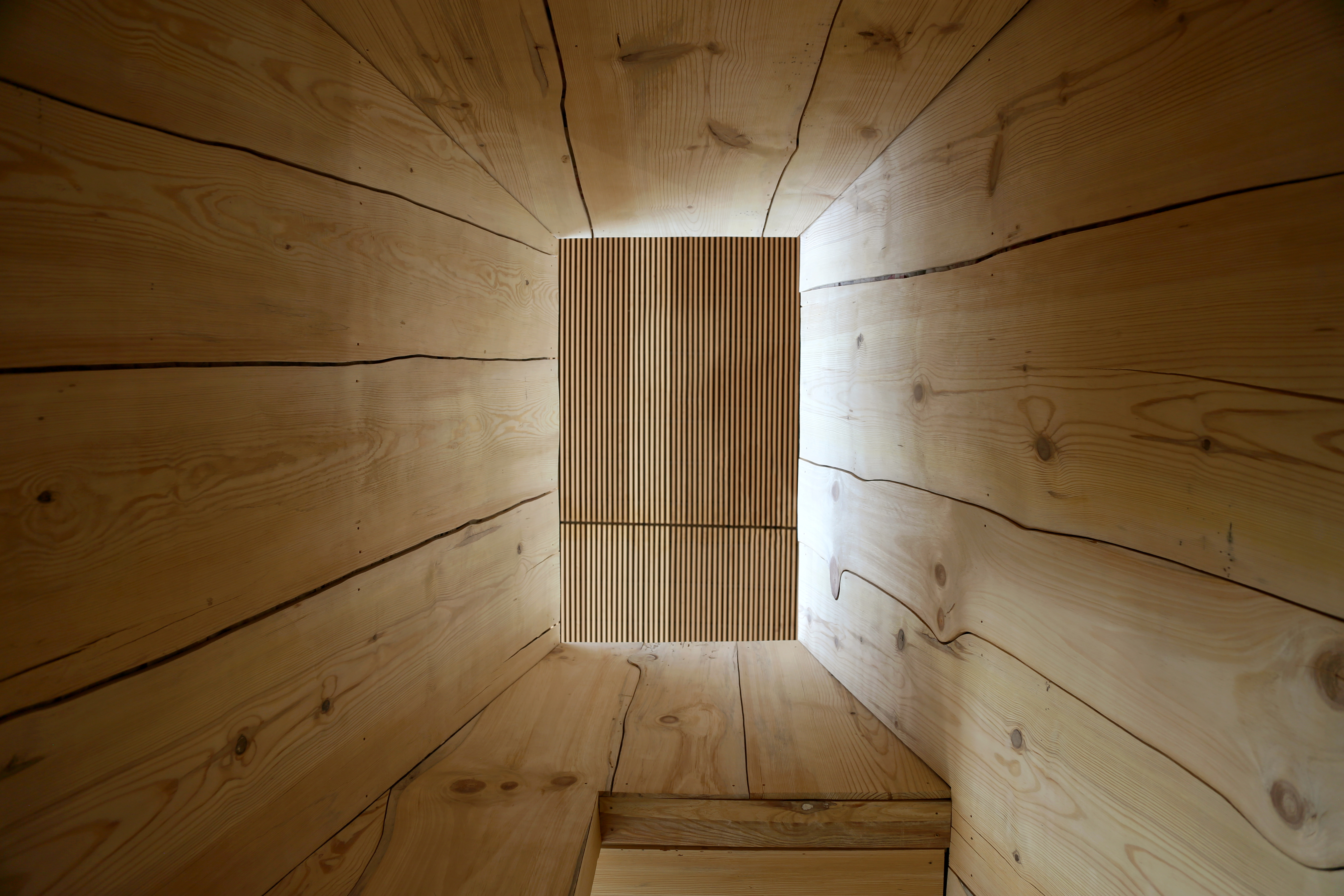
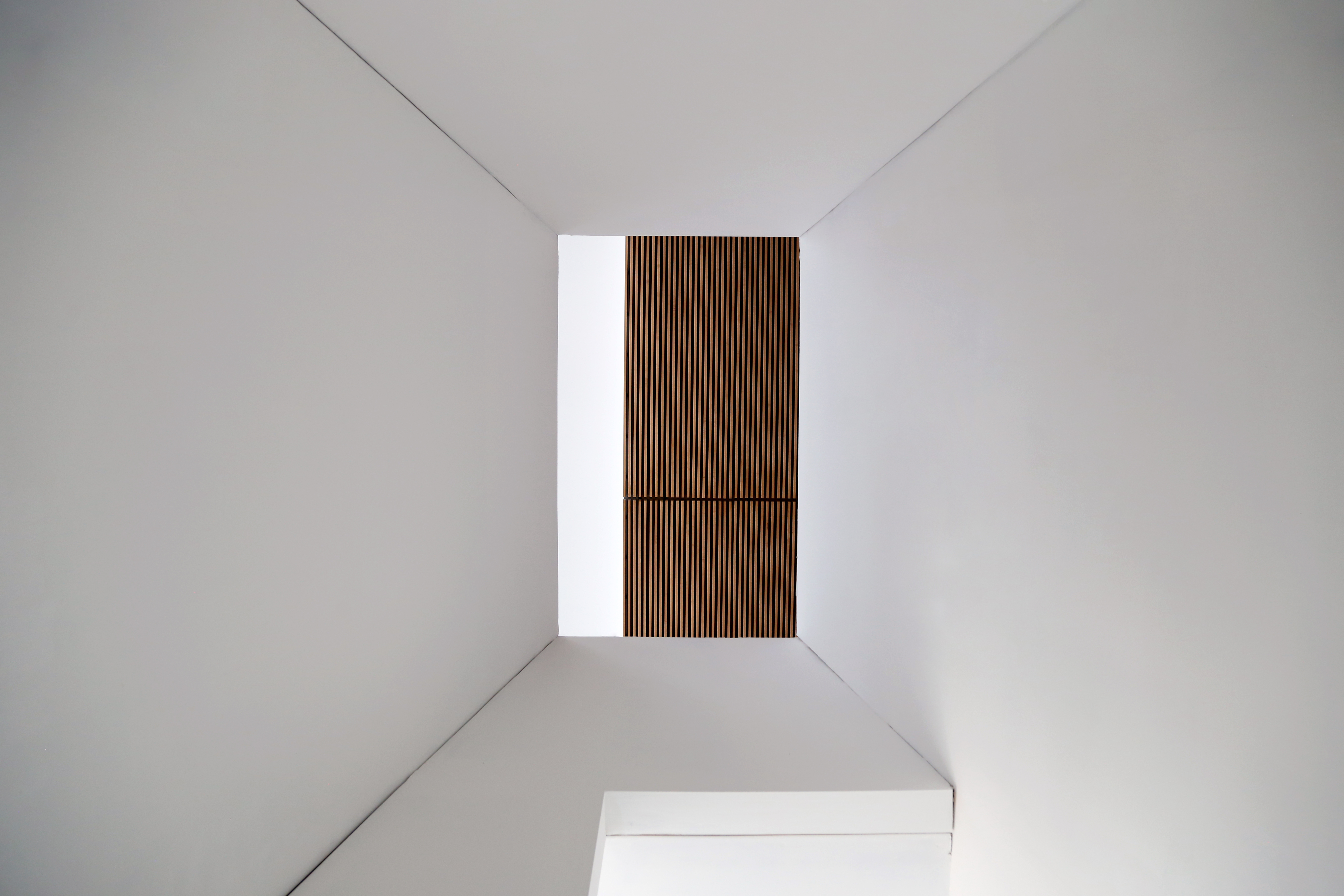
Sheets & Slabs
Sheets & Slabs presents a set of twin vessels, identical in form, but differing in material construction. Designed as testing chambers for psychological and neurological research on normative and biomaterial environments, material composition is primary while form is secondary and archetypal, drawing from universal geometries. Neighboring volumes taper from rectilinear bases into funneled skylights. Entryways are subtracted from each volume to form an entry threshold. The control, Sheets, is clad in drywall, while its doppelganger, Slabs, scribes live edge slabs into a meandering field of grains and curves.
After psychological and neurological data collection is complete, the chambers will be repurposed as study rooms or video-conferencing booths on the University of Virginia campus.
The panelized assemblies are bolted together for easy transportation, installation, and disassembly for movement from the initial data collection location in Gilmer Hall to the chambers’ permanent home in another campus building.
FORMAT
Phase I: Testing Chambers
Phase II: Study Rooms
LOCATION
Gilmer Hall
University of Virginia
Charlottesville, Virginia
DATE EXHIBITED
April 2024 - Present
AWARDS
☆ Society of American Registered Architects National Design Award, Related Arts Category Winner, 2024
☆ Society of American Registered Architects National Design Honor Award, 2024
PRESS
☞ UVA Today
GRANTS
• Center for Design Climate Futures Grant
MATERIAL DONATION
• UVA Sawmilling
ARCHITECTURE:
PRINCIPAL INVESTIGATORS
• Katie MacDonald (PI)
• Kyle Schumann
ENVIRONMENTAL PYSCHOLOGY:
PRINCIPAL INVESTIGATORS
• Jenny Roe
• Panos Mavros
• Julianna Mollica
NEUROSCIENCE:
PRINCIPAL INVESTIGATORS
• Kevin Pelphrey
• Tanya Evans
• Stefen Beeler-Duden
• Analia Marzoratti
ARCHITECTURE
RESEARCH ASSISTANTS
• Paul Bourdin
• Shiza Chaudhardy
• Tina Dickey
• Avery Edson
• Leila Ehtesham
• Ammon Embleton
• Brandon Meinders
• Margaret Saunders
Phase I: Testing Chambers
Phase II: Study Rooms
LOCATION
Gilmer Hall
University of Virginia
Charlottesville, Virginia
DATE EXHIBITED
April 2024 - Present
AWARDS
☆ Society of American Registered Architects National Design Award, Related Arts Category Winner, 2024
☆ Society of American Registered Architects National Design Honor Award, 2024
PRESS
☞ UVA Today
GRANTS
• Center for Design Climate Futures Grant
MATERIAL DONATION
• UVA Sawmilling
ARCHITECTURE:
PRINCIPAL INVESTIGATORS
• Katie MacDonald (PI)
• Kyle Schumann
ENVIRONMENTAL PYSCHOLOGY:
PRINCIPAL INVESTIGATORS
• Jenny Roe
• Panos Mavros
• Julianna Mollica
NEUROSCIENCE:
PRINCIPAL INVESTIGATORS
• Kevin Pelphrey
• Tanya Evans
• Stefen Beeler-Duden
• Analia Marzoratti
ARCHITECTURE
RESEARCH ASSISTANTS
• Paul Bourdin
• Shiza Chaudhardy
• Tina Dickey
• Avery Edson
• Leila Ehtesham
• Ammon Embleton
• Brandon Meinders
• Margaret Saunders
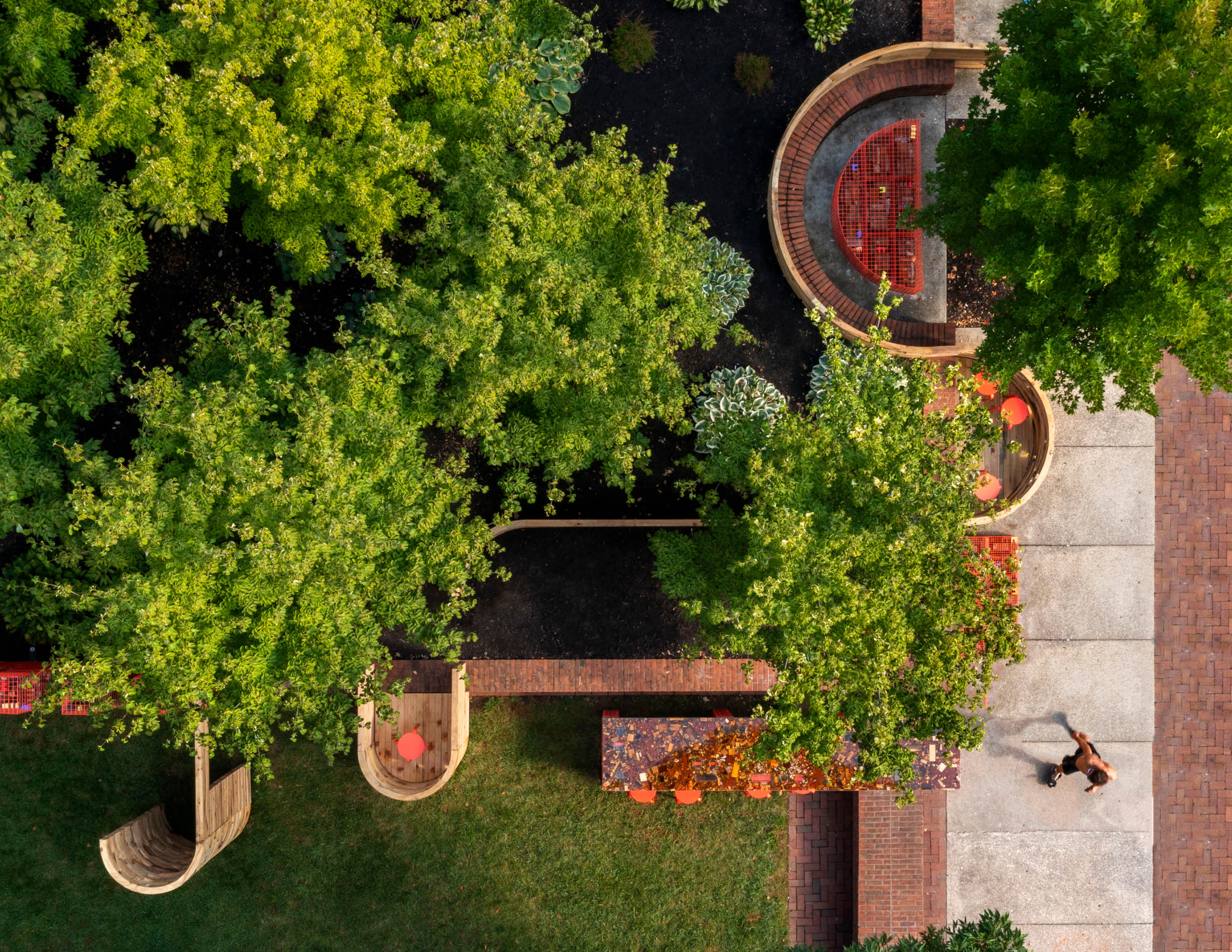

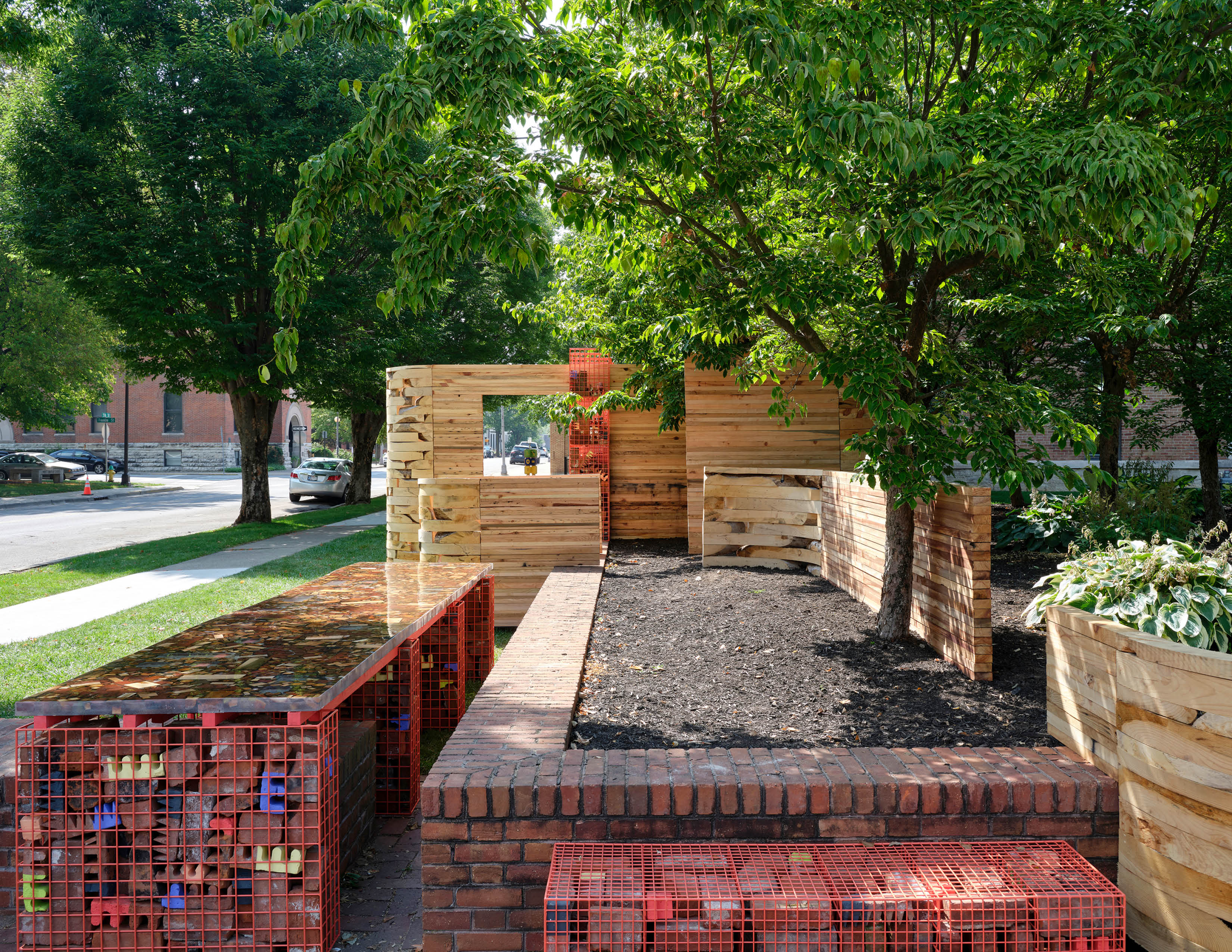


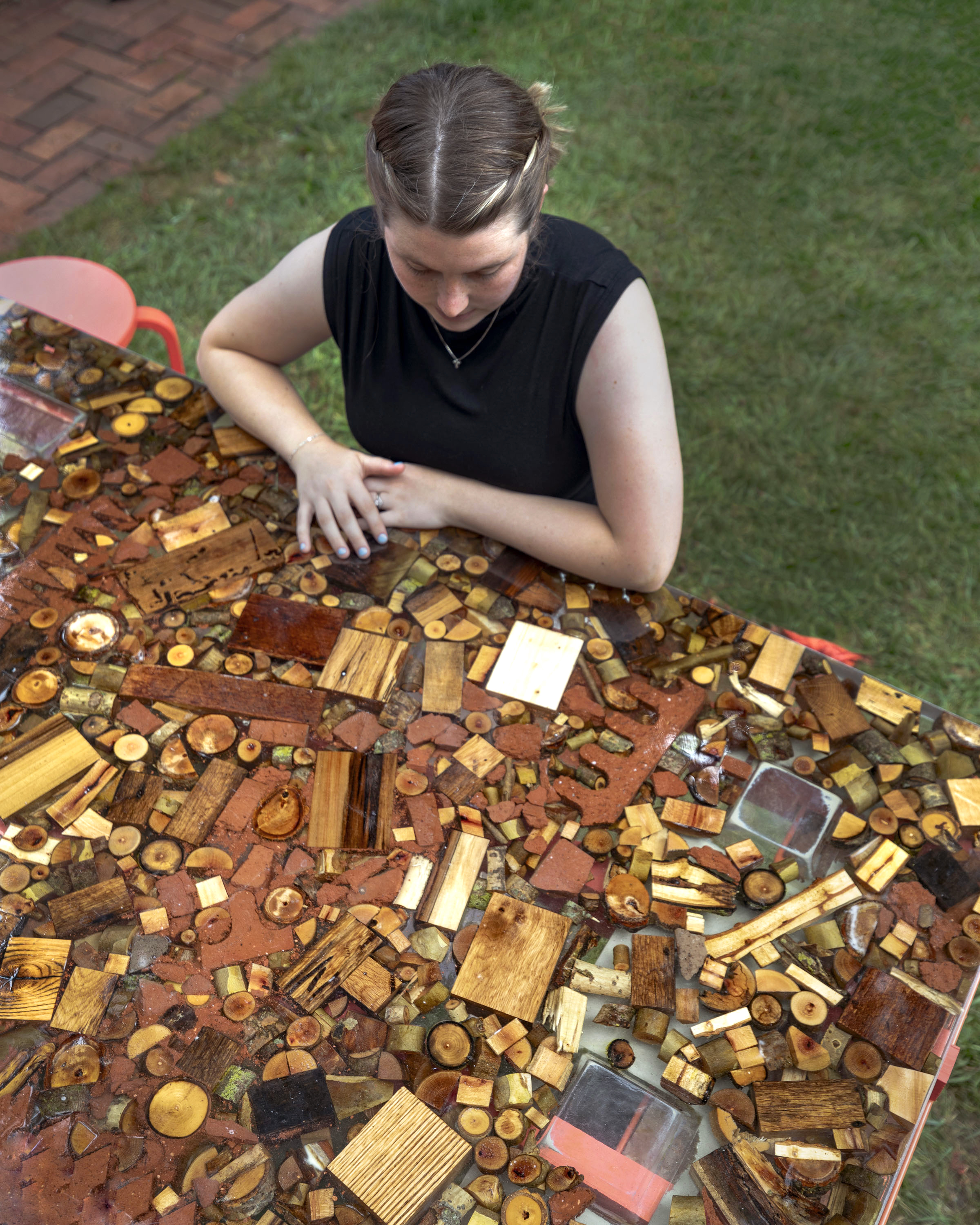

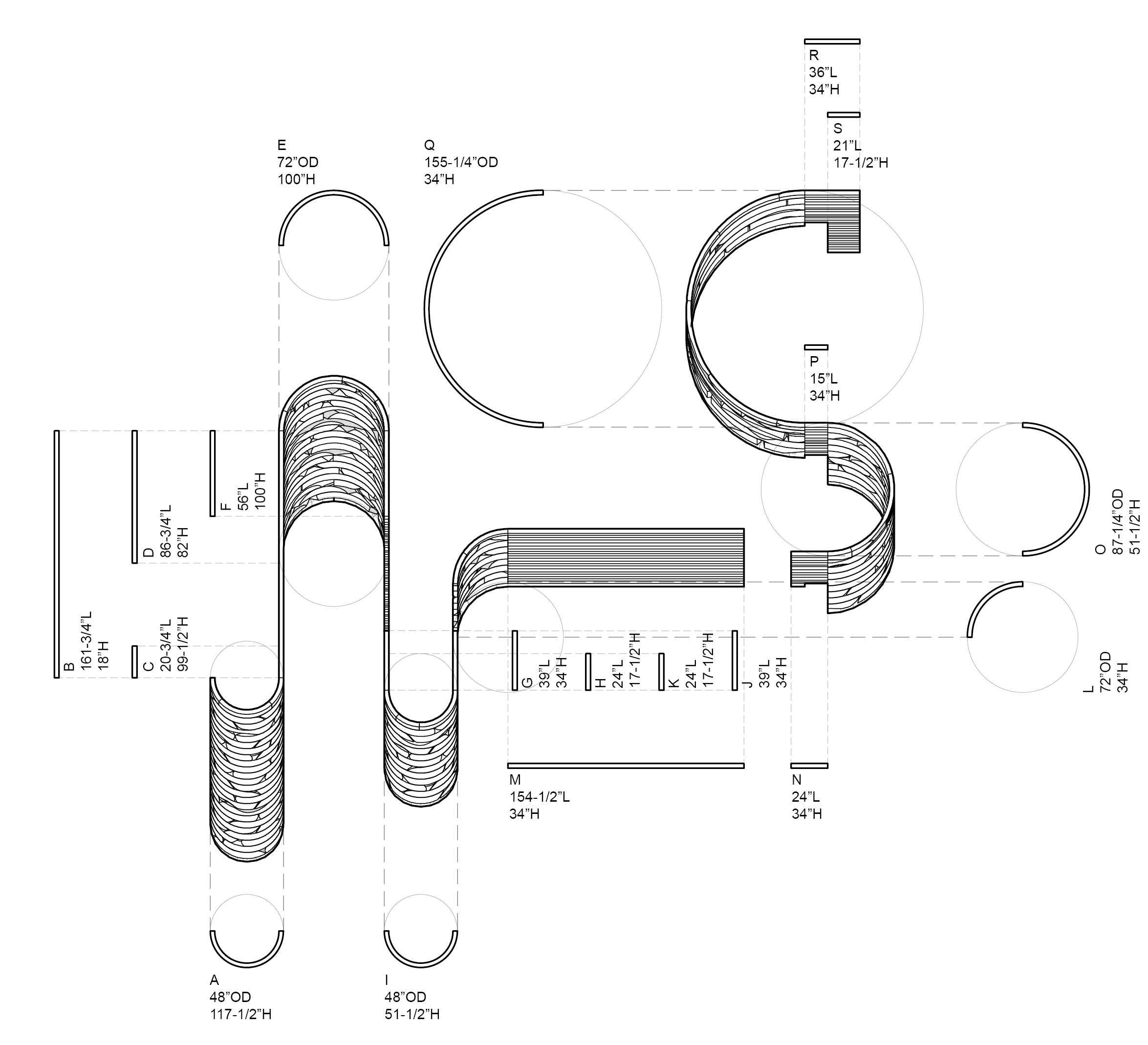
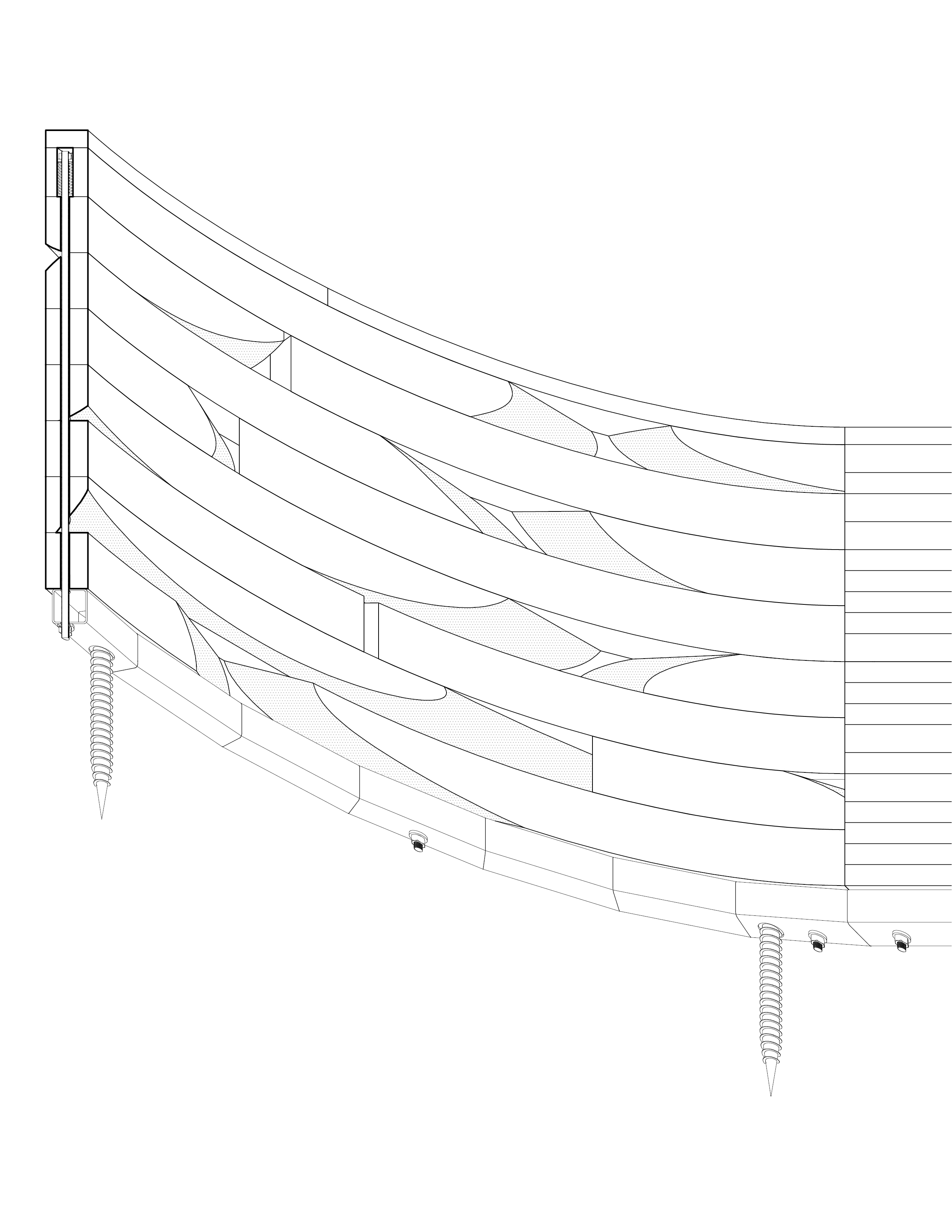
Sylvan Scrapple
Sylvan Scrapple is a wooded oasis formed by a 110-foot-long snaking wall. The public space design demonstrates new possibilities in robotic manufacturing, mass timber construction, and material reuse.
Non-linear wood unfit for traditional lumber is used to construct curving panels. Boards cut on a purpose-built robotic sawmill are stacked into snaking walls, making use of natural curvature to create thin structural surfaces. Straight boards are salvaged from a demolished building, refinished, and assembled into straight panels linked the curved segments. The curved and straight panels are all post-tensioned with threaded rod, avoiding the need for adhesives during assembly and allowing for easy decommissioning into boards.
Bricks salvaged from the burned Irwin Block and renovated First Christian Church tower are collected in custom welded gabion cages. Gabions double as pieces of urban furniture, such as wall, dining table, coffee table, and stairs.
Wood, bricks, and scraps form a 15’ long dining table that creates a center for the installation. Bound with bioresin, this table closely resembles congealed scrapple. A game of “I spy” uncovers panels salvaged from Eliel Saarinen’s church tower and branches from Mill Race Park.
FORMAT
Public Space
LOCATION
Exhibit Columbus 2023:
Public by Design
Columbus, IN
DATE EXHIBITIED
August 24 - November 26, 2023
AWARDS
☆ AIA National Small Project Award, 2024
☆ ACSA Faculty Design Award, 2025
☆ Society of American Registered Architects National Design Award, 2025
☆ AIA Virginia Design Award, Honor Award in Small Projects, 2024
☆ AIA Central Virginia Design Award, Excellence Award in Architecture, 2024
☆ AIA Indiana Design Award, Citation Award in Non-Traditional Projects, 2024
☆ The Architect’s Newspaper Best in Digital Fabrication Honorable Mention, 2023
☆ Dezeen Awards Longlist in Installation Design, 2024
GRANTS
• Exhibit Columbus University Design Research Fellowship
• Jefferson Trust Annual Cycle Grant
• UVA School of Architecture Summer Research Grant
• UVA Vice Provost for the Arts Grant
PRESS
☞ Oculus Magazine
☞ The Architectural League
☞ Dwell Magazine
☞ Architectural Record
☞ Print Magazine
☞ Gooood
☞ World Architects
☞ Indiana Public Media
☞ Dezeen
☞ Archinect
☞ The Architect’s Newspaper
☞ The Architect’s Newspaper
☞ The Architect’s Newspaper
☞ The Republic
☞ The Republic
☞ The Republic
☞ The Republic
VIDEO
• Opening Day Video
• Public by Design
PROJECT LEADS
• Katie MacDonald
• Kyle Schumann
PROJECT TEAM
• Shiza Chaudhary
• Ammon Embleton
• Isaac Goodin
• Emily Ploppert
• Margaret Saunders
MATERIAL DONATION
• UVA Sawmilling
• Irwin Block
• First Christian Church
PHOTOGRAPHY
• Leonid Furmansky
• Hadley Fruits
• After Architecture
Public Space
LOCATION
Exhibit Columbus 2023:
Public by Design
Columbus, IN
DATE EXHIBITIED
August 24 - November 26, 2023
AWARDS
☆ AIA National Small Project Award, 2024
☆ ACSA Faculty Design Award, 2025
☆ Society of American Registered Architects National Design Award, 2025
☆ AIA Virginia Design Award, Honor Award in Small Projects, 2024
☆ AIA Central Virginia Design Award, Excellence Award in Architecture, 2024
☆ AIA Indiana Design Award, Citation Award in Non-Traditional Projects, 2024
☆ The Architect’s Newspaper Best in Digital Fabrication Honorable Mention, 2023
☆ Dezeen Awards Longlist in Installation Design, 2024
GRANTS
• Exhibit Columbus University Design Research Fellowship
• Jefferson Trust Annual Cycle Grant
• UVA School of Architecture Summer Research Grant
• UVA Vice Provost for the Arts Grant
PRESS
☞ Oculus Magazine
☞ The Architectural League
☞ Dwell Magazine
☞ Architectural Record
☞ Print Magazine
☞ Gooood
☞ World Architects
☞ Indiana Public Media
☞ Dezeen
☞ Archinect
☞ The Architect’s Newspaper
☞ The Architect’s Newspaper
☞ The Architect’s Newspaper
☞ The Republic
☞ The Republic
☞ The Republic
☞ The Republic
VIDEO
• Opening Day Video
• Public by Design
PROJECT LEADS
• Katie MacDonald
• Kyle Schumann
PROJECT TEAM
• Shiza Chaudhary
• Ammon Embleton
• Isaac Goodin
• Emily Ploppert
• Margaret Saunders
MATERIAL DONATION
• UVA Sawmilling
• Irwin Block
• First Christian Church
PHOTOGRAPHY
• Leonid Furmansky
• Hadley Fruits
• After Architecture

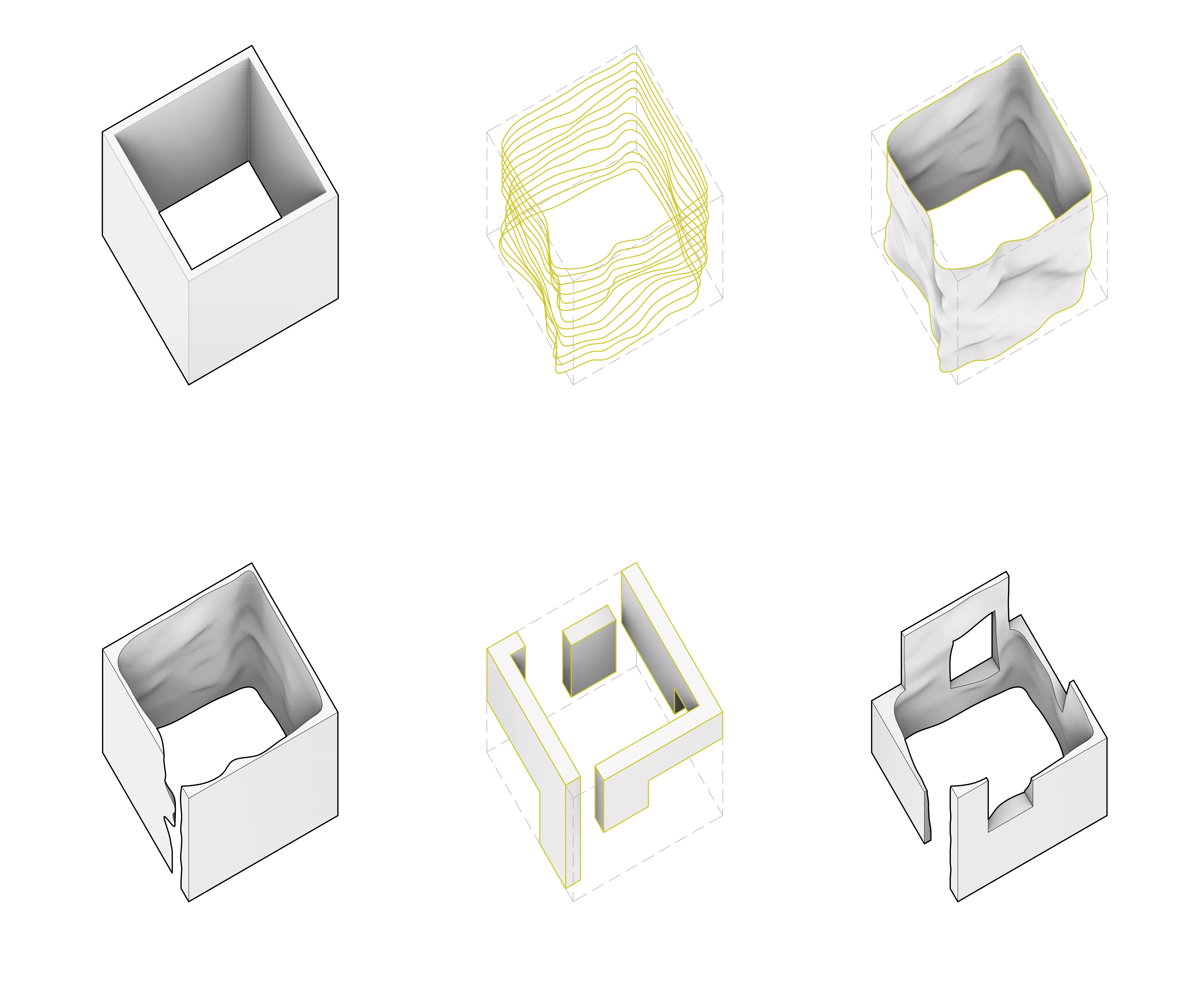

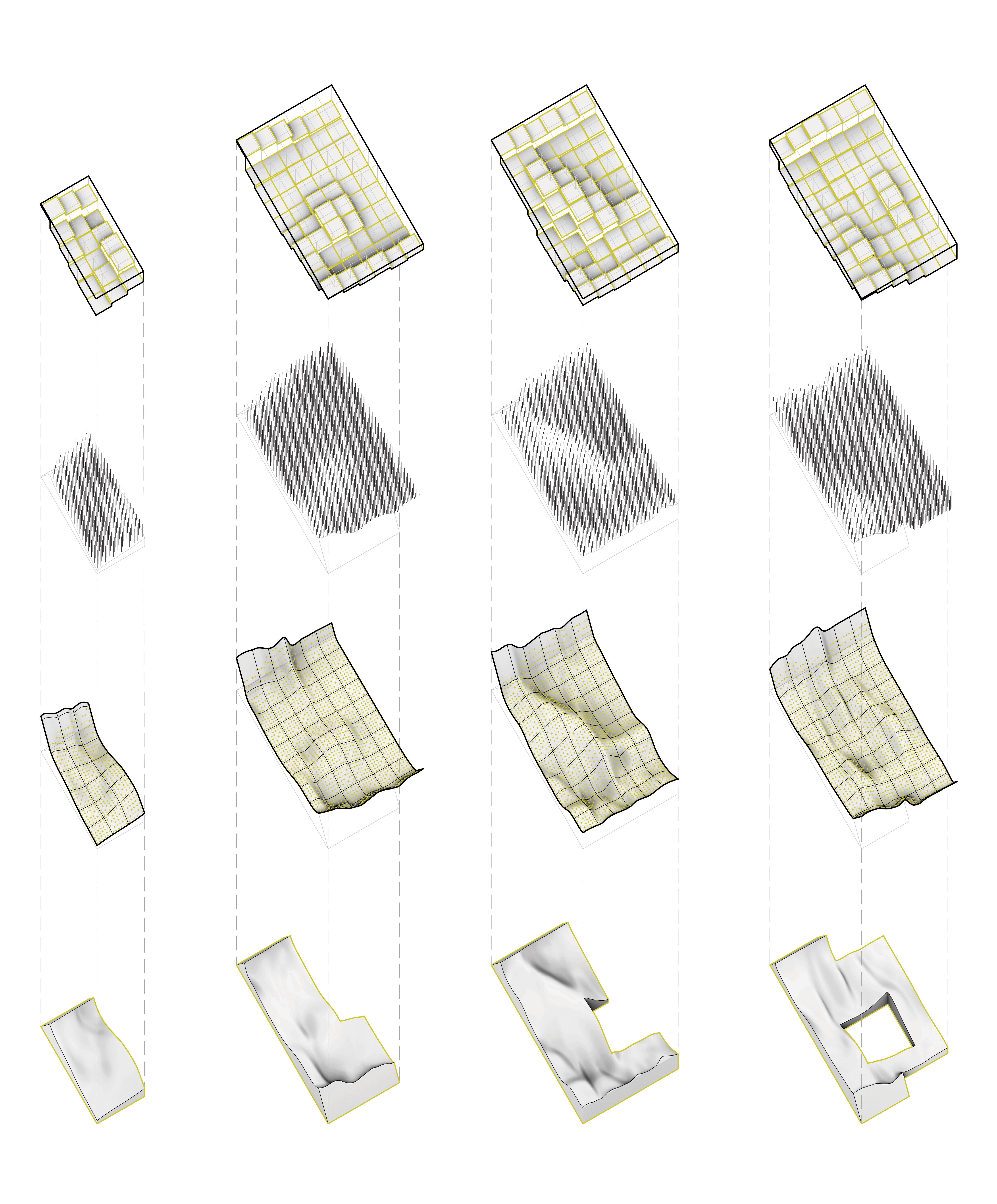
Homegrown
Homegrown is a temporary pavilion installed in the Knoxville Museum of Art’s South Garden, between the stepping pink Tennessee marble facade designed by Edward Larrabee Barnes and the historic brick elevation of the neighboring factory building. The installation’s four walls form an exterior room within the larger walled garden. A series of volumes are subtracted from the walls to create openings that serve as doorways and windows.
The installation proposes an alternative material ethic by making use of small-scale landscaping waste, including invasive species such as kudzu, bamboo, and various tree species, as well as forestry waste. The plant fibers are formed into lightweight wall-scale panels using a liquid bio-based binder. This material was additively formed into panels using a custom process, pillow forming.
In a nod to the materials of traditional American framing, the panels are faced in pine needles and rest on a base of dimensional lumber. The top edge steps up and down, suggesting doorways, windows, ledges, seats - a rewilding of the domestic. The exterior is flat and angular, reflecting more conventional architectural production, while the interior is undulating, suggesting possibilities for further customization and the creation of integrated, sculpted furniture.
The resulting architecture is not flat and hard, but fuzzy, fluffy, furry, shaggy. It is primitive and high-tech. It is not permanent, but temporal, requiring caretaking and maintenance, like a landscape or an occupant. The work begs a questioning of how our buildings are made, the materials with which they are made, and the new potentials that might be unveiled if these established systems and societal expectations can be reimagined.
FORMAT
Demonstration Pavilion
LOCATION
Knoxville Museum of Art,
Knoxville, TN
DATES EXHIBITED
Oct - Nov 2020
AWARDS
☆ The Architect’s Newspaper Best of Design Award in Research, 2021
☆ Society of American Registered Architects National Design Merit Award, 2022
☆ Fast Company Innovation by Design Awards, Honorable Mention in Materials Category, 2021
☆ Dezeen Awards, Longlist in Installation Design, 2021
PAPER
🕮 “Pillow Forming: Digital Fabrication of Complex Surfaces through Actuated Modular Pneumatics”, 2021
PRESS
☞ The New York Times
☞ Fast Company
☞ Architect Magazine
☞ The Architect’s Newspaper
☞ Inhabitat
☞ Southerly
☞ Inform Magazine
☞ Reasons to Be Cheerful
GRANTS
• University of Tennessee College of Architecture and Design, Tennessee Architecture Fellowship
• University of Tennessee Office of Undergraduate Research Spring Semester Research Assistant Award
PRINCIPAL INVESTIGATORS
• Katie MacDonald
• Kyle Schumann
RESEARCH ASSISTANTS
• Kevin Saslawsky
Demonstration Pavilion
LOCATION
Knoxville Museum of Art,
Knoxville, TN
DATES EXHIBITED
Oct - Nov 2020
AWARDS
☆ The Architect’s Newspaper Best of Design Award in Research, 2021
☆ Society of American Registered Architects National Design Merit Award, 2022
☆ Fast Company Innovation by Design Awards, Honorable Mention in Materials Category, 2021
☆ Dezeen Awards, Longlist in Installation Design, 2021
PAPER
🕮 “Pillow Forming: Digital Fabrication of Complex Surfaces through Actuated Modular Pneumatics”, 2021
PRESS
☞ The New York Times
☞ Fast Company
☞ Architect Magazine
☞ The Architect’s Newspaper
☞ Inhabitat
☞ Southerly
☞ Inform Magazine
☞ Reasons to Be Cheerful
GRANTS
• University of Tennessee College of Architecture and Design, Tennessee Architecture Fellowship
• University of Tennessee Office of Undergraduate Research Spring Semester Research Assistant Award
PRINCIPAL INVESTIGATORS
• Katie MacDonald
• Kyle Schumann
RESEARCH ASSISTANTS
• Kevin Saslawsky
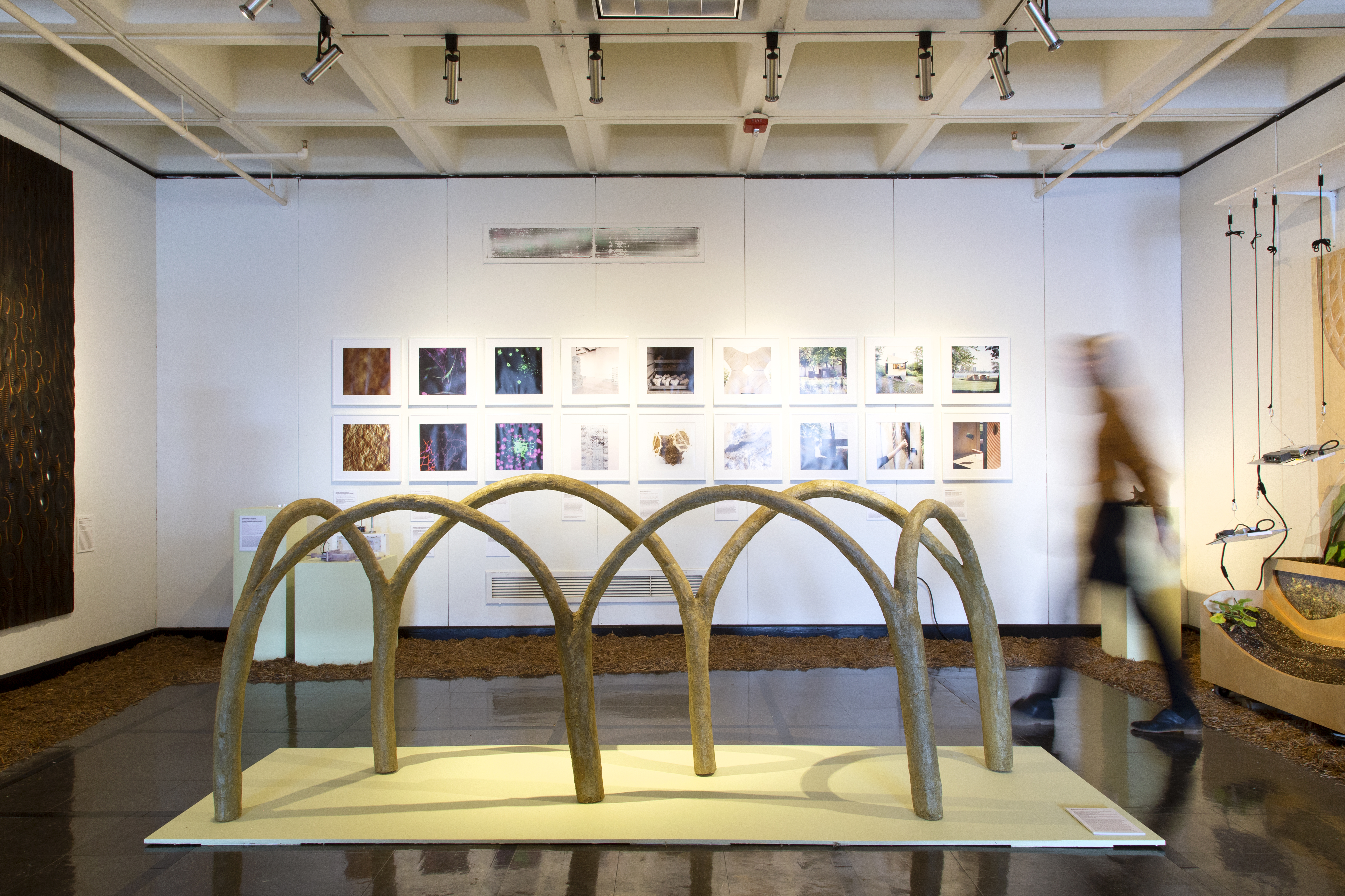

Mass Grass
Mass Grass seeks to advance applications for the common, abundant, and rapidly-renewable poaceae (grass) family as material which grows globally and with which nearly the entire plant can be utilized, as compared to the many offcuts of timber. Historically, poaceae has been used in thatch roofing and bundled, vernacular structures, while modern applications are limited to lightweight composites, acoustic panels, and insulation. With the exception of bamboo, the potential of grasses has been overlooked due to perceived shortcomings and lack of test methods needed to characterize small-diameter fibers which are highly anisotropic, fragile, and difficult to grip.
This research aims to develop a comprehensive framework for characterization of poaceae and poaceae-based composites and pilot structural applications of this material. The project brings together a multidisciplinary team of four scholars/disciplines to leverage and synthesize well-established elements of composite mechanics, structural engineering, environmental science, and architectural design.
FORMAT
Demonstration Pavilion
DATES ACTIVE
2021 - 2023
AWARDS
☆ Society of American Registered Architects National Design Award Material Sciences Category Winner, 2023
☆ Society of American Registered Architects National Design Honor Award, 2023
GRANTS
• 3 Cavaliers
ARCHITECTURE:
PRINCIPAL INVESTIGATOR
• Katie MacDonald (PI)
• Kyle Schumann
ENGINEERING:
PRINCIPAL INVESTIGATORS
• Marek-Jerzy Pindera
• Jose Gomez
• Heze Chen
FIELD SURVEY, SPECIES ANALYSIS, & SELECTION:
PRINCIPAL INVESTIGATOR
• Deborah Lawrence
PROJECT MANAGER
• Brandon Dennis
RESEARCH ASSISTANTS
• Ephrata Johannes
• Kristopher Kollias
• Rachel Lee
• Reagan McCullough
• Brandon Meinders
• Liv Orlando
• Elizabeth Tatham
• Julia West
Demonstration Pavilion
DATES ACTIVE
2021 - 2023
AWARDS
☆ Society of American Registered Architects National Design Award Material Sciences Category Winner, 2023
☆ Society of American Registered Architects National Design Honor Award, 2023
GRANTS
• 3 Cavaliers
ARCHITECTURE:
PRINCIPAL INVESTIGATOR
• Katie MacDonald (PI)
• Kyle Schumann
ENGINEERING:
PRINCIPAL INVESTIGATORS
• Marek-Jerzy Pindera
• Jose Gomez
• Heze Chen
FIELD SURVEY, SPECIES ANALYSIS, & SELECTION:
PRINCIPAL INVESTIGATOR
• Deborah Lawrence
PROJECT MANAGER
• Brandon Dennis
RESEARCH ASSISTANTS
• Ephrata Johannes
• Kristopher Kollias
• Rachel Lee
• Reagan McCullough
• Brandon Meinders
• Liv Orlando
• Elizabeth Tatham
• Julia West
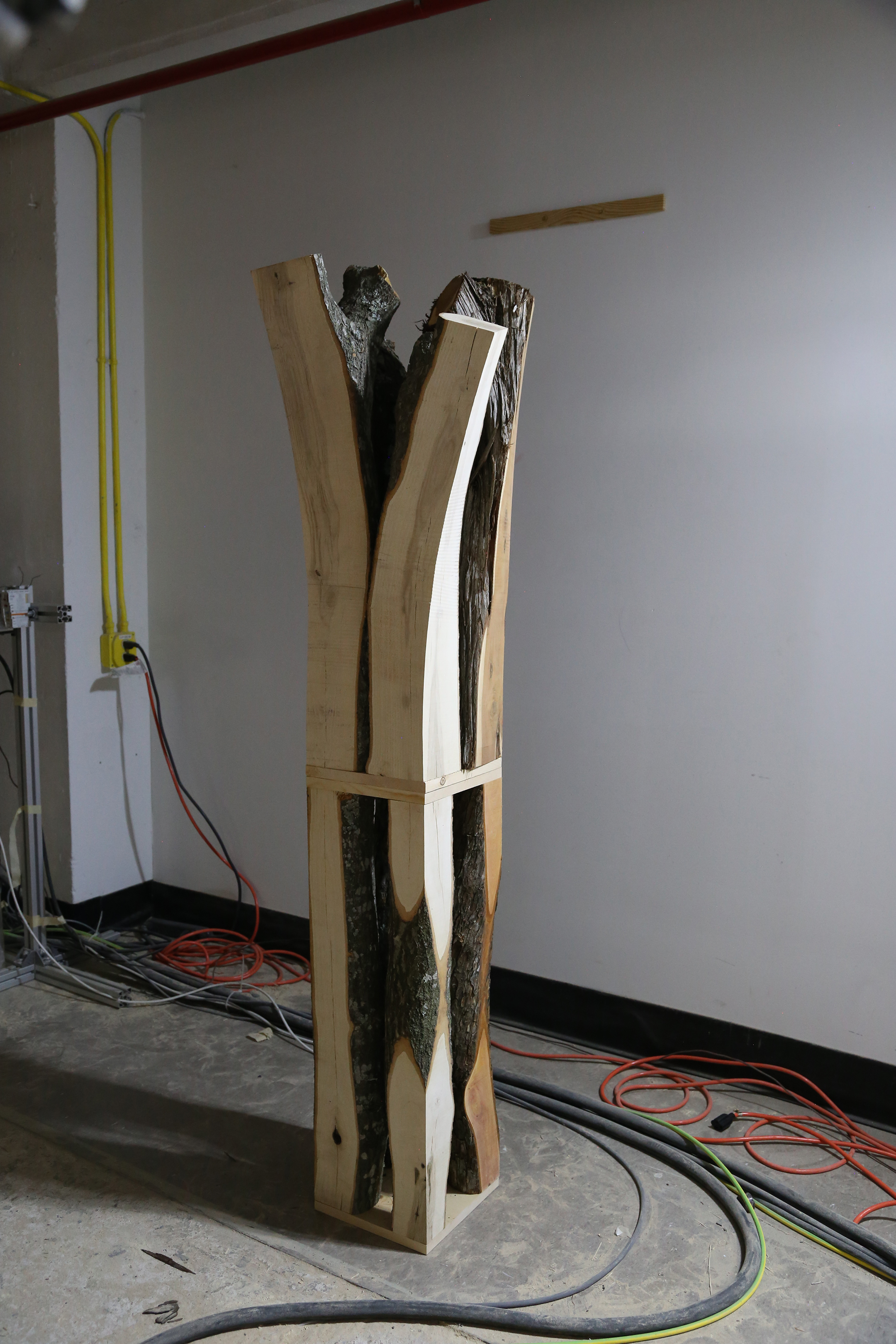
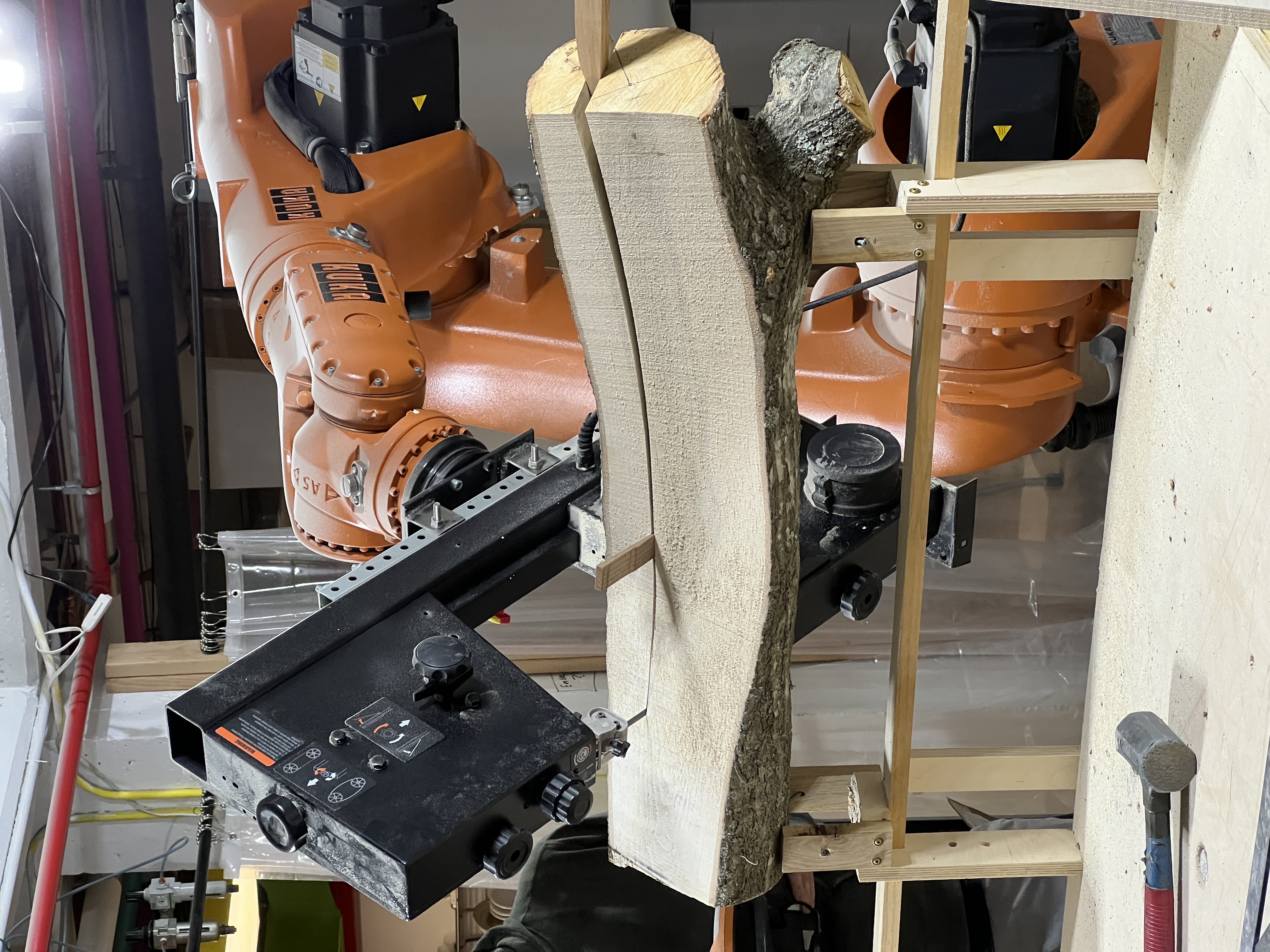
Surfacing Roundwood
Wood construction constitutes over 90% of new homes in the United States, while construction and building operations account for nearly 40% of global CO2 emissions. Opportunities to optimize this industry remain: 48% of harvested timber is unusable in construction in its whole state due to irregularities, instead being broken down for use as fuel (releasing captured carbon into the atmosphere) or in engineered wood products such as OSB or MDF (which introduces formaldehyde adhesives and limits the ability to compost at end of life).
Roundwood or ‘whole’ timber signifies various cultural associations and baggage, from Marc-Antoine Laugier’s Primitive Hut to log cabins and theme park log rides. When a log is milled into rectilinear lumber and found in organized pallets at the big box home improvement store, it becomes a standardized product steps removed from its biological origin.
This projects explores possibilities for roundwood timber through 1) low-data 3D scanning methods and 2) robotic sawing of roundwood logs. This project pilots a method of responding to material through computational means – 3D scanning, computational analysis, and robotic fabrication. In particular, the project defines an application for a global supply of unused material – non-linear timber specimens.
Surfacing techniques produce both unique aesthetic readings and opportunities for joinery and connection, culminating in the construction of a columnar assembly.
FORMAT
Prototype
LOCATION
University of Texas at Austin
School of Architecture, Austin, Texas
DATE EXHIBITED
2023
GRANTS
• University of Texas at Austin Robotics Workshop
PRINCIPAL INVESTIGATORS
• Kyle Schumann
• Katie MacDonald
• Danelle Briscoe
RESEARCH ASSISTANTS
• Aaron Beebe
• Erick Vernon-Galindo
Prototype
LOCATION
University of Texas at Austin
School of Architecture, Austin, Texas
DATE EXHIBITED
2023
GRANTS
• University of Texas at Austin Robotics Workshop
PRINCIPAL INVESTIGATORS
• Kyle Schumann
• Katie MacDonald
• Danelle Briscoe
RESEARCH ASSISTANTS
• Aaron Beebe
• Erick Vernon-Galindo

Pillow Forming
Typical digital fabrication systems used to create complex curving geometries often require a time and material-intensive process in which a series of molds are made out of foam or some other mass of material. Each mold’s geometry is specific to a surface, and can therefore only be used once.
Pillow Forming is an adaptable system that allows the surface geometry to be highly controlled via a digital workflow and eliminates the use of wasteful, single-use molds. The machine consists of a rigid plywood surface and a grid of one foot cubic inflatable pillows made of clear vinyl that can be inflated individually. The flexible top surface of each pillow is attached to all neighboring pillows, such that when they are inflated to different heights, they create a single and continuous surface, against which material can be cast or formed.
A digital workflow allows the machine to be operated from a 3D digital model, translating average surface heights into inflation times for each pillow in the surface. The flexible nature of the vinyl pillows allows their tops to bend and curve, reforming a smooth, continuous geometry.
FORMAT
Machine
DATES ACTIVE
2019 - 2020
PAPER
🕮 “Pillow Forming: Digital Fabrication of Complex Surfaces through Actuated Modular Pneumatics”, 2021
PATENT
U.S. Provisional Patent Serial No. 63/253,693, filed October 8, 2021
GRANTS
• University of Tennessee College of Architecture and Design, Tennessee Architecture Fellowship
• University of Tennessee Office of Undergraduate Research Spring Semester Research Assistant Award
PRINCIPAL INVESTIGATORS
• Katie MacDonald
• Kyle Schumann
RESEARCH ACKNOWLEDGMENT
• Rachel Crosslin
• Zherti Jasa
• Rose Gowder
Machine
DATES ACTIVE
2019 - 2020
PAPER
🕮 “Pillow Forming: Digital Fabrication of Complex Surfaces through Actuated Modular Pneumatics”, 2021
PATENT
U.S. Provisional Patent Serial No. 63/253,693, filed October 8, 2021
GRANTS
• University of Tennessee College of Architecture and Design, Tennessee Architecture Fellowship
• University of Tennessee Office of Undergraduate Research Spring Semester Research Assistant Award
PRINCIPAL INVESTIGATORS
• Katie MacDonald
• Kyle Schumann
RESEARCH ACKNOWLEDGMENT
• Rachel Crosslin
• Zherti Jasa
• Rose Gowder
Exhibitions
Table Scraps
Table Scraps is a collection of recipes that make use of food waste exhibited with the Sylvan Scrapple installation at Exhibit Columbus 2023: Public by Design.
The collection draws parallels between the use of waste in cooking and construction, combining recipes with visual scraps and place settings from dining tables, counters, restaurants, and social halls, in Columbus and beyond. Recipes were gathered through a public call.
Each recipe is photographed on the place setting of its authors and displayed as a lifesize vinyl placemat.
FORMAT
Exhibition
LOCATION
Exhibit Columbus
Columbus, IN
DATE EXHIBITIED
August - November 2023
PRESS
☞ The Republic (July 2023)
GRANTS
• Exhibit Columbus University Design Research Fellowship
CURATORS & DESIGNERS
• Katie MacDonald
• Kyle Schumann
RESEARCH ASSISTANTS
• Shiza Chaudhary
• Ammon Embleton
• Isaac Goodin
• Emily Ploppert
• Margaret Saunders
EXHIBITORS
• Shiza Chaudhary
• John Comazzi
• Anna Denoyer
• Ammon Embleton
• Esteban Garcia Bravo
• Isaac Goodin
• Mikhail Grinwald
• Deniz Gürata Hayırlı
• Karen MacDonald
• Kristin MacDonald
• Emily Ploppert
• Stephanie Sang Delgado
• Margaret Saunders
• Carole Schumann
Exhibition
LOCATION
Exhibit Columbus
Columbus, IN
DATE EXHIBITIED
August - November 2023
PRESS
☞ The Republic (July 2023)
GRANTS
• Exhibit Columbus University Design Research Fellowship
CURATORS & DESIGNERS
• Katie MacDonald
• Kyle Schumann
RESEARCH ASSISTANTS
• Shiza Chaudhary
• Ammon Embleton
• Isaac Goodin
• Emily Ploppert
• Margaret Saunders
EXHIBITORS
• Shiza Chaudhary
• John Comazzi
• Anna Denoyer
• Ammon Embleton
• Esteban Garcia Bravo
• Isaac Goodin
• Mikhail Grinwald
• Deniz Gürata Hayırlı
• Karen MacDonald
• Kristin MacDonald
• Emily Ploppert
• Stephanie Sang Delgado
• Margaret Saunders
• Carole Schumann
Scraps & Scrapple
Shared Lessons from
Material Practices in
Cooking & Construction
Scraps & Scrapple frames commonalities between the sourcing of waste material in building construction and culinary practices. Both the building and the meal are cultural artifacts shaped by material inputs, and therefore, entangled in regional traditions, economies, and politics that govern material production, harvest, and distribution.
This investigation is twofold:
(1) The design of a public space and wooded oasis, Sylvan Scrapple, exhibited at the 4th cycle of Exhibit Columbus: Public by Design.
(2) The curation of an exhibition of recipes that make use of food waste, Table Scraps.
FORMAT
Exhibition
LOCATION
East Wing Gallery
Campbell Hall
University of Virginia
Charlottesville, Virginia
DATE EXHIBITIED
March 2024
DESIGNERS
• Kyle Schumann
• Katie MacDonald
Exhibition
LOCATION
East Wing Gallery
Campbell Hall
University of Virginia
Charlottesville, Virginia
DATE EXHIBITIED
March 2024
DESIGNERS
• Kyle Schumann
• Katie MacDonald



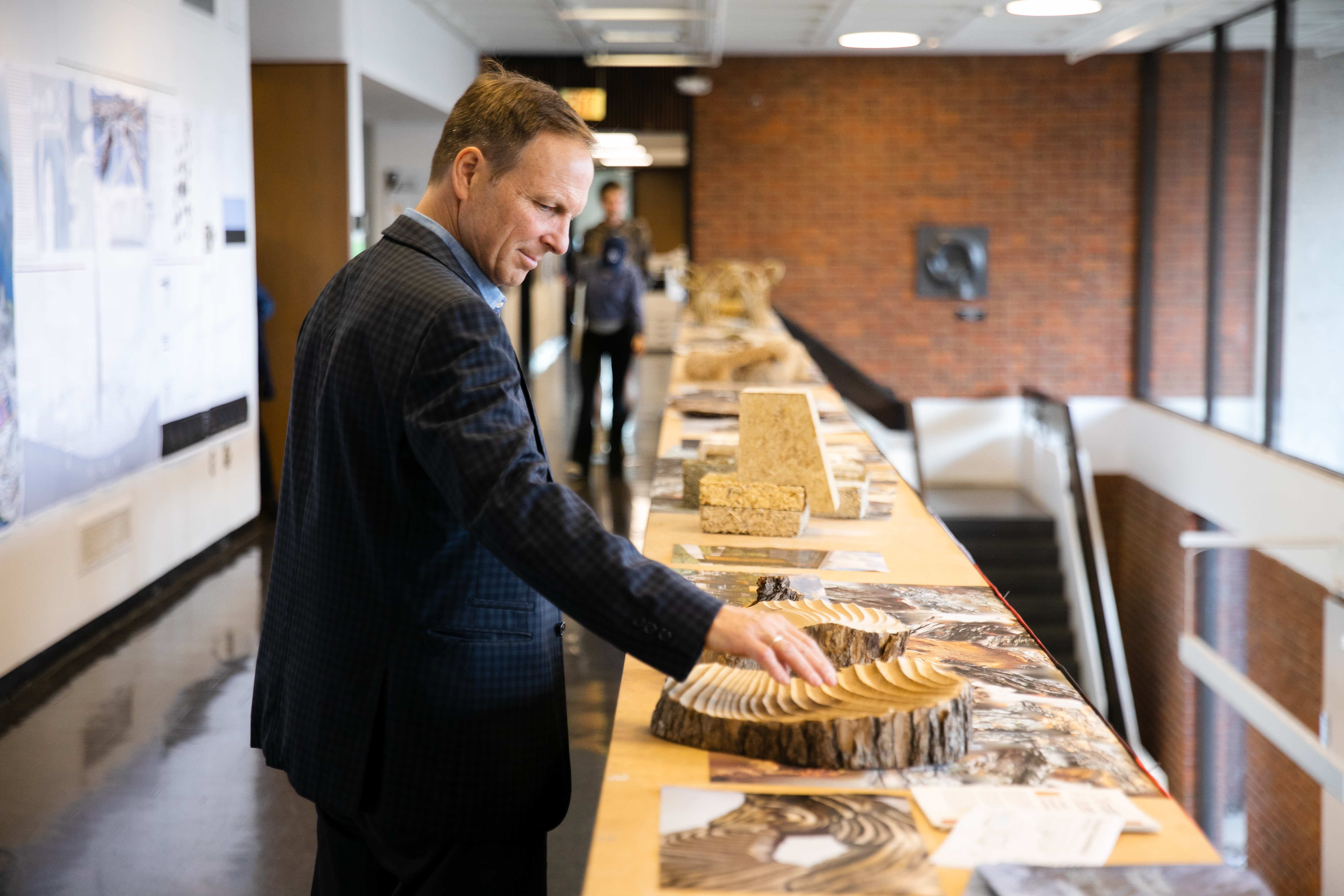

Material Menu
Industrialization and the rise of the international style saw the deployment of concrete, steel, and glass across ecosystems and geopolitical boundaries. In the process, building traditions that used locally-sourced, renewable materials declined. Such materials were considered less sophisticated, predictable, and permanent, as well as more labor intensive. As the climate crisis intensifies, finite material resources are depleted, and the building industry continues to contribute the lion’s share of global carbon emissions, construction techniques which economically source and apply renewable building materials must be resurfaced and advanced.
The work exhibited draws from pre-industrial techniques as well as engages emerging technologies to facilitate construction with natural materials -- an expanded approach in which architects conceptualize and execute not just single projects, but the systems, methodologies, and technologies that enable their production. A key focus is to advance the accessibility of computational construction, leveraging democratized technologies as well as inventing and building low-cost ground-up fabrication systems.
FORMAT
Exhibition
DATES EXHIBITED
March - May 2023
LOCATION
Campbell Hall
University of Virginia
Charlottesville, Virginia
DESIGNERS
• Kyle Schumann
• Katie MacDonald
PHOTOGRAPHY
• Tom Daly
Exhibition
DATES EXHIBITED
March - May 2023
LOCATION
Campbell Hall
University of Virginia
Charlottesville, Virginia
DESIGNERS
• Kyle Schumann
• Katie MacDonald
PHOTOGRAPHY
• Tom Daly

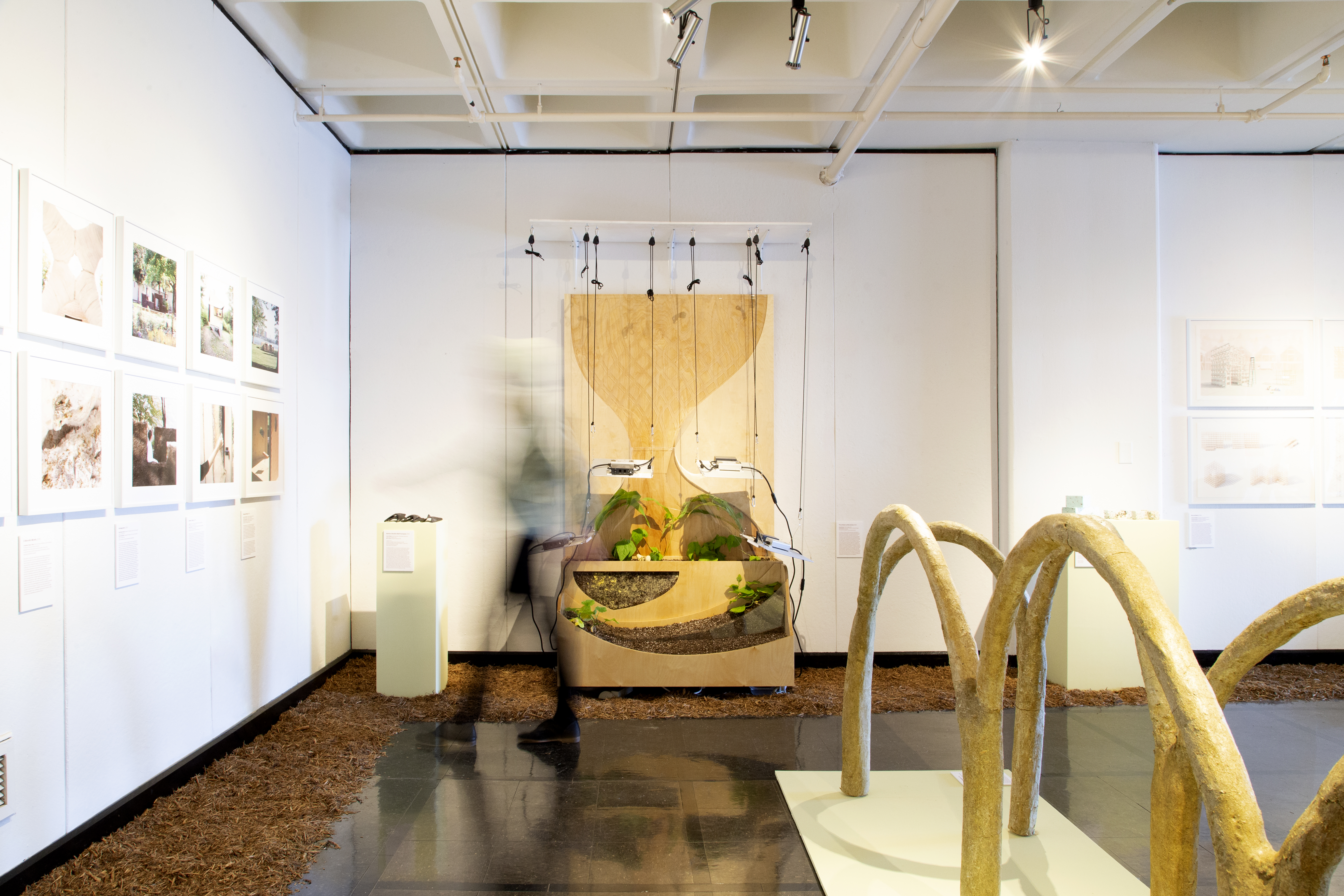



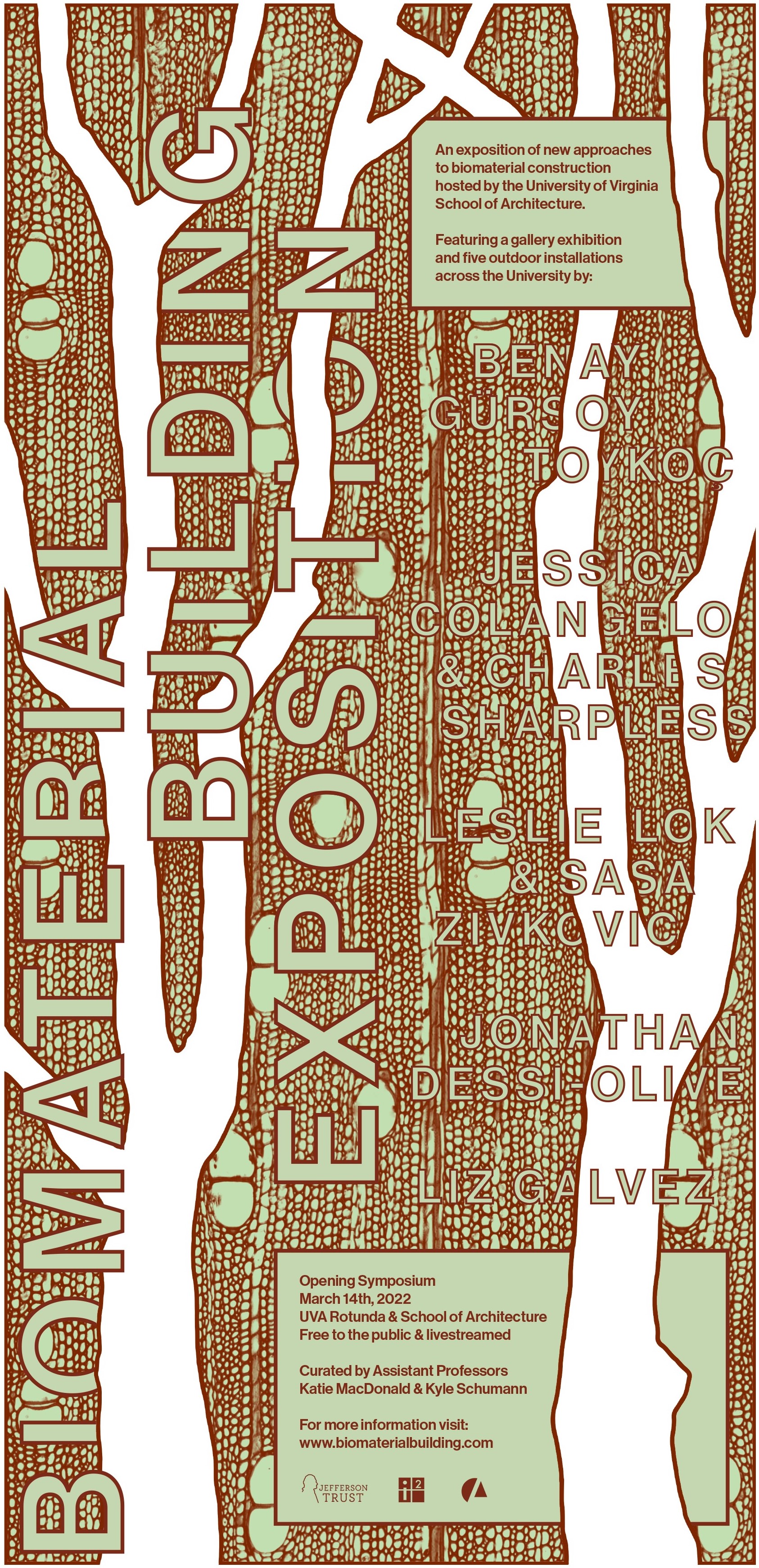
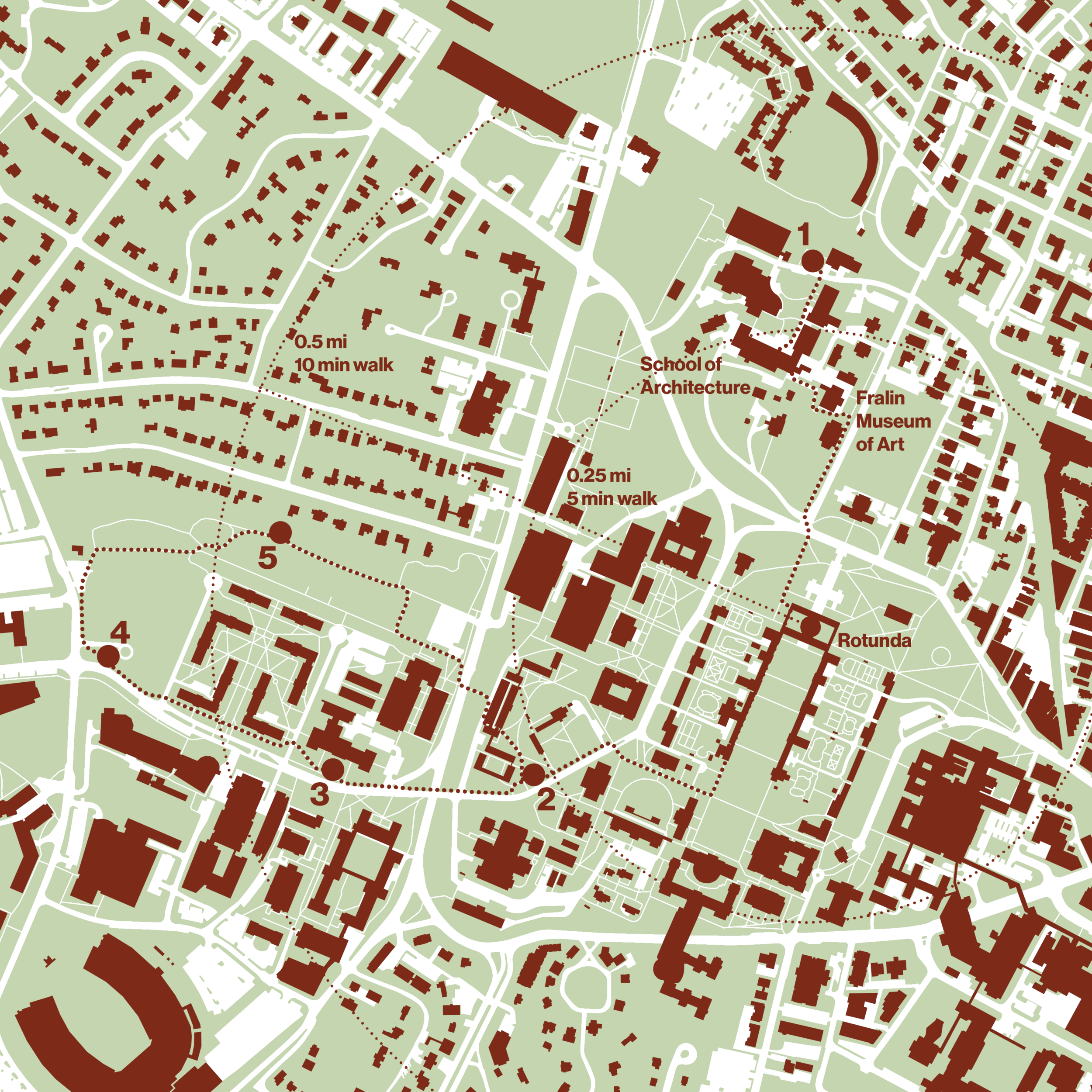
Biomaterial Building Exposition
An exposition at the University of Virginia demonstrating new approaches to biomaterial construction.
The construction industry has been slow to adapt as local climates shift, overextended supply chains threaten the viability of traditional building materials, landfills pile up, and material life cycles come into question. This is a major concern for communities worldwide over both the short and long terms as they are thrust into the turmoil of increasingly frequent and dramatic climate events that stress aging infrastructure.
The Biomaterial Building Exposition is a platform focused on architectural-scale biomaterial research. The Exposition places multiple novel approaches in dialogue, fostering a larger discussion on how rapidly-renewable, carbon-sequestering biomaterials can be utilized in contemporary construction. The Exposition seeks to establish a multi-institutional scholarly discourse and raise the public visibility of novel approaches to biomaterial construction. Architect-scholar teams from University of Arkansas, Cornell University, Kansas State University, Penn State University, and Rice University converged in Charlottesville, Virginia to exhibit full-scale installations developed at the scholars’ home institutions and with students at the University of Virginia.
The Exposition opened to the public on Grounds at the University of Virginia. Since its inception, UVA’s Academical Village has been an architectural testing ground. The Exposition expands this tradition, forging a path toward a radical material future that foregrounds environmental and human health, set against the backdrop of a UNESCO World Heritage Site.
A gallery exhibition in Campbell Hall’s Elmaleh Gallery brought together process work from the development of the installations, as well as material samples
and images of ongoing biomaterial work being advanced across disciplines at the University of Virginia.
FORMAT
Exhibition & Symposium
LOCATION
University of Virginia
Charlottesville, Virginia
WEBSITE
www.biomaterialbuilding.com/
EXPOSTION
5 Pavilions exhibited across UVA Grounds,
Mar - May 2022
GALLERY EXHIBTION
Elmaleh Gallery, Campbell Hall,
Mar 2022
SYMPOSIUM
The Rotunda & Campbell Hall
March 14, 2022
PRESS
☞ Journal of Architectural Education
☞ The Architect’s Newspaper
☞ Inform Magazine
☞ Archinect
☞ C-Ville Weekly
☞ UVA Today
☞ The Cavalier Daily
☞ University of Arkansas News
GRANTS
• Jefferson Trust
• Center for Global Inquiry and Innovation
• UVA School of Architecture
CURATORS & EXHIBITION DESIGNERS
• Katie MacDonald
• Kyle Schumann
PAVILIONS
• Liz Gálvez, Office e.g.
• Jonathan Dessi-Olive, Myco Matters
• Jessica Colangelo & Charles Sharpless, Somewhere Studio
• Benay Gürsoy Toykoç & Ali Ghazvinian, ForMat Lab; Arman Khalilbeigi Khameneh & Esmaeil Mottaghi, Paragen Creative Studio
• Leslie Lok & Sasa Zivkovic, HANNAH
PROJECT MANAGERS
• Collette Block
• Leila Ehtehsham
• Dina Chujun Luo
• Meredith Magness
• Chris Osterlund
Exhibition & Symposium
LOCATION
University of Virginia
Charlottesville, Virginia
WEBSITE
www.biomaterialbuilding.com/
EXPOSTION
5 Pavilions exhibited across UVA Grounds,
Mar - May 2022
GALLERY EXHIBTION
Elmaleh Gallery, Campbell Hall,
Mar 2022
SYMPOSIUM
The Rotunda & Campbell Hall
March 14, 2022
PRESS
☞ Journal of Architectural Education
☞ The Architect’s Newspaper
☞ Inform Magazine
☞ Archinect
☞ C-Ville Weekly
☞ UVA Today
☞ The Cavalier Daily
☞ University of Arkansas News
GRANTS
• Jefferson Trust
• Center for Global Inquiry and Innovation
• UVA School of Architecture
CURATORS & EXHIBITION DESIGNERS
• Katie MacDonald
• Kyle Schumann
PAVILIONS
• Liz Gálvez, Office e.g.
• Jonathan Dessi-Olive, Myco Matters
• Jessica Colangelo & Charles Sharpless, Somewhere Studio
• Benay Gürsoy Toykoç & Ali Ghazvinian, ForMat Lab; Arman Khalilbeigi Khameneh & Esmaeil Mottaghi, Paragen Creative Studio
• Leslie Lok & Sasa Zivkovic, HANNAH
PROJECT MANAGERS
• Collette Block
• Leila Ehtehsham
• Dina Chujun Luo
• Meredith Magness
• Chris Osterlund
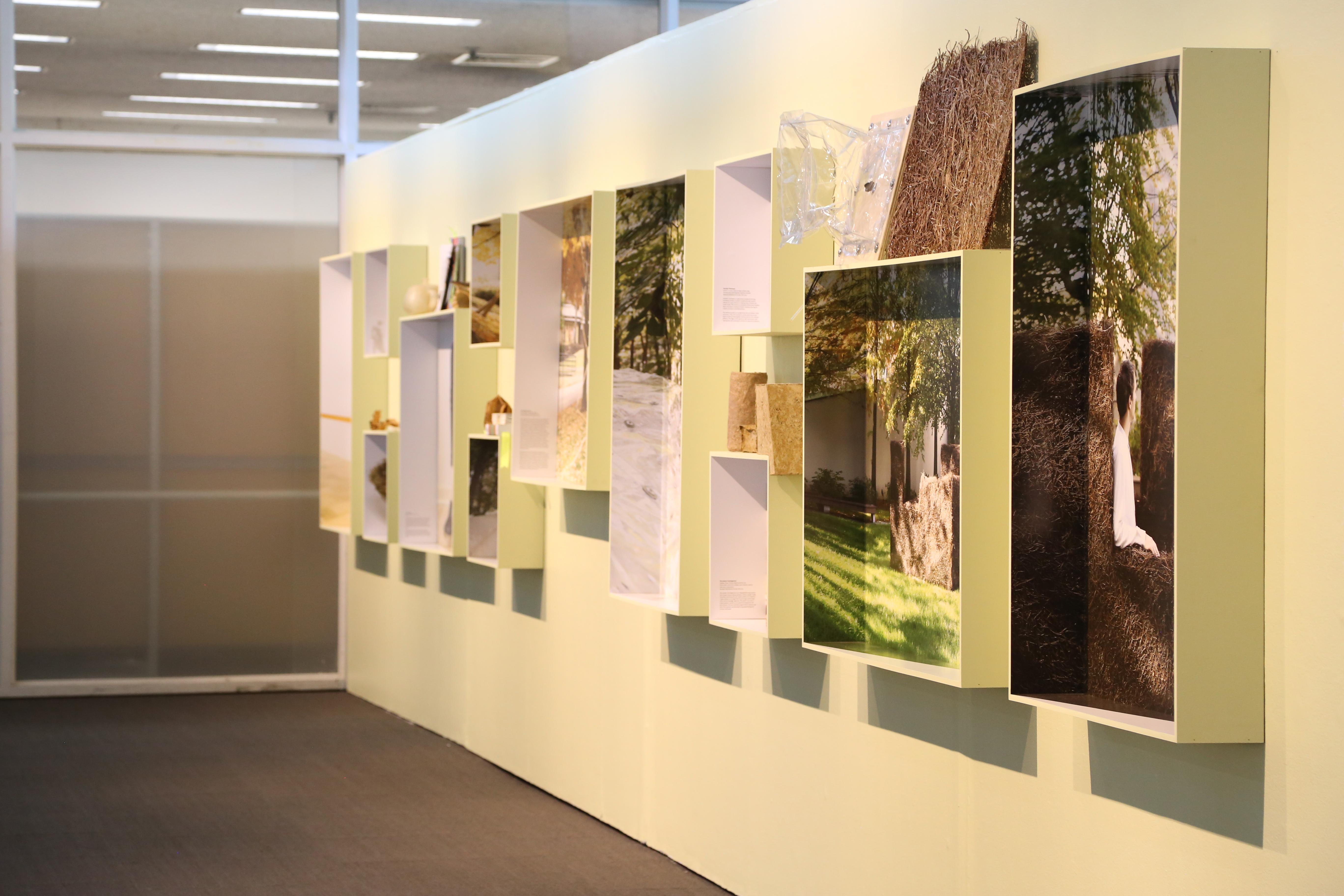
Lush
This exhibition presents an expanding body of work by 2019-2020 Tennessee Architecture Fellows Katie MacDonald and Kyle Schumann, including teaching, research, and creative work conducted during and following the Fellowship. Holistically, the work argues for a rethinking of materials in architectural production, forgoing the knowability of standardization for the embodied intelligence and variability of grown matter.
FORMAT
Exhibition
LOCATION
Art and Architecture Building Gallery, University of Tennessee, Knoxville, Tennessee
DATES EXHIBITED
Sep - Oct 2021
DESIGNERS
• Katie MacDonald
• Kyle Schumann
Exhibition
LOCATION
Art and Architecture Building Gallery, University of Tennessee, Knoxville, Tennessee
DATES EXHIBITED
Sep - Oct 2021
DESIGNERS
• Katie MacDonald
• Kyle Schumann
Symposia
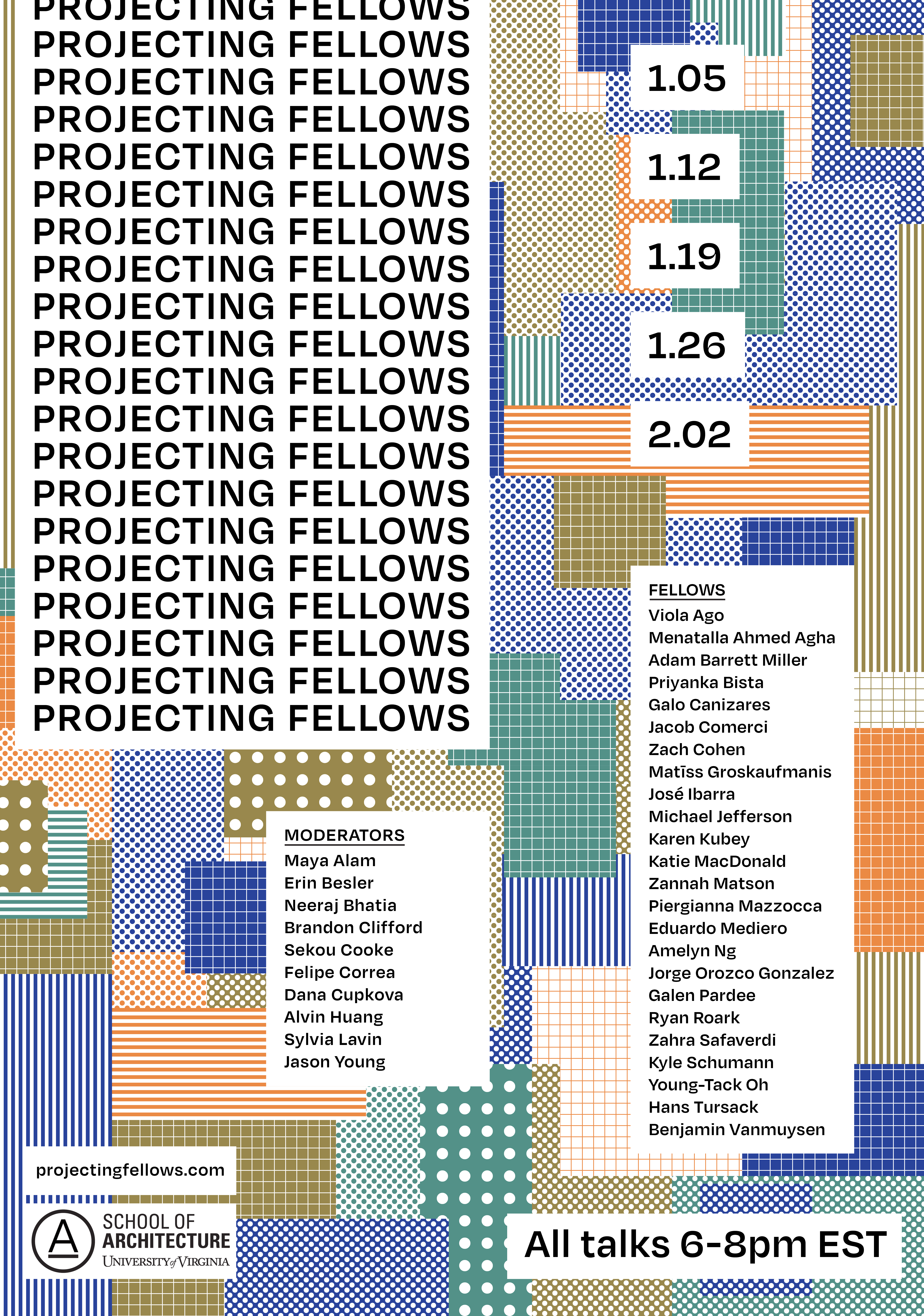
Projecting Fellows
Each year, many American architecture schools conduct searches for and appoint early-career fellows to join their programs and develop an intensive research or teaching project over a short-term, adjunct appointment. With the fellowship comes some combination of project support, cross-pollination between research and teaching, and a platform with which to present and exhibit the work. Commonly selected via national call for proposals, fellowship projects are dually indicative of current interests in academia and emerging institutional agendas.
Projecting Fellows was a five-evening, virtual symposium which brought together the 2019-2020 class of fellows from American architecture schools to explore a cross-section of emerging interests in the discipline, as well as the vehicle of the fellowship project.
FORMAT
Symposium
LOCATION
University of Virginia School of Architecture, Charlottesville, Virginia (Virtual)
DATES
Jan 05, 2021
Jan 12, 2021
Jan 19, 2021
Jan 26, 2021
Feb 02, 2021
CURATORS
• Katie MacDonald
• Kyle Schumann
GRAPHICS
• Chris Cote
WEB DESIGN
• Wei-Hao Wang
SPEAKERS
• Viola Ago
• Menatalla Ahmed Agha
• Priyanka Bista
• Galo Canizares
• Jacob Comerci
• Zach Cohen
• MatīssGroskaufmanis
• José Ibarra
• Michael Jefferson
• Karen Kubey
• Katie MacDonald
• Zannah Matson
• Piergianna Mazzocca
• Eduardo Mediero
• Adam Barrett Miller
• Amelyn Ng
• Galen Pardee
• Ryan Roark
• Zahra Safaverdi
• Kyle Schumann
• Young-Tack Oh
• Hans Tursack
• Benjamin Vanmuysen
MODERATORS
• Maya Alam
• Erin Besler
• Neeraj Bhatia
• Brandon Clifford
• Sekou Cooke
• Felipe Correa
• Dana Cupkova
• Alvin Huang
• Sylvia Lavin
• Jason Young
RESEARCH ASSISTANT
• Haoran Zhang
Symposium
LOCATION
University of Virginia School of Architecture, Charlottesville, Virginia (Virtual)
DATES
Jan 05, 2021
Jan 12, 2021
Jan 19, 2021
Jan 26, 2021
Feb 02, 2021
CURATORS
• Katie MacDonald
• Kyle Schumann
GRAPHICS
• Chris Cote
WEB DESIGN
• Wei-Hao Wang
SPEAKERS
• Viola Ago
• Menatalla Ahmed Agha
• Priyanka Bista
• Galo Canizares
• Jacob Comerci
• Zach Cohen
• MatīssGroskaufmanis
• José Ibarra
• Michael Jefferson
• Karen Kubey
• Katie MacDonald
• Zannah Matson
• Piergianna Mazzocca
• Eduardo Mediero
• Adam Barrett Miller
• Amelyn Ng
• Galen Pardee
• Ryan Roark
• Zahra Safaverdi
• Kyle Schumann
• Young-Tack Oh
• Hans Tursack
• Benjamin Vanmuysen
MODERATORS
• Maya Alam
• Erin Besler
• Neeraj Bhatia
• Brandon Clifford
• Sekou Cooke
• Felipe Correa
• Dana Cupkova
• Alvin Huang
• Sylvia Lavin
• Jason Young
RESEARCH ASSISTANT
• Haoran Zhang
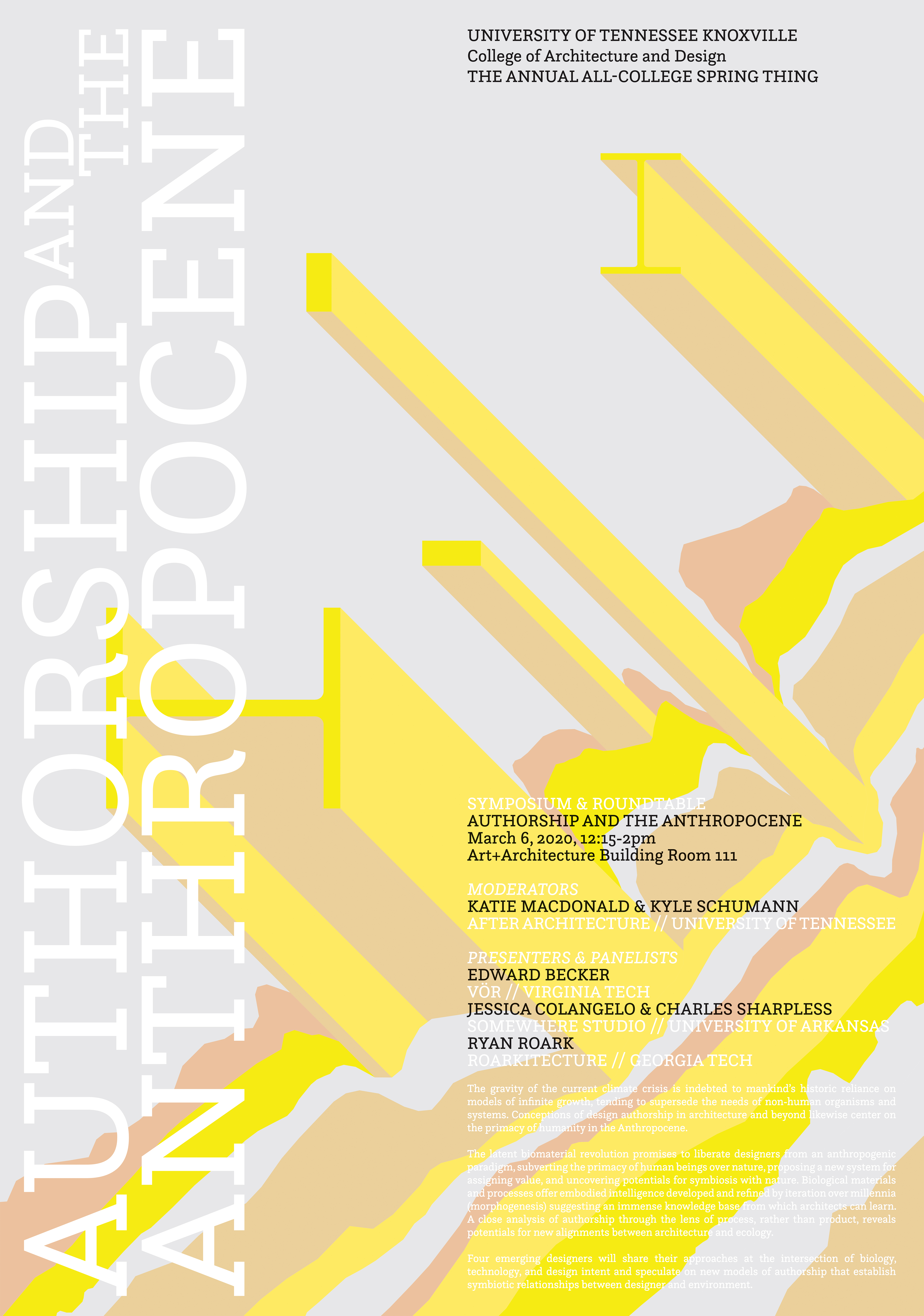
Authorship & the Anthropocene
The gravity of the current climate crisis is indebted to mankind’s historic reliance on models of infinite growth, tending to supersede the needs of non-human organisms and systems. Conceptions of design authorship in architecture and beyond likewise center on the primacy of humanity in the Anthropocene.
The latent biomaterial revolution promises to liberate designers from an anthropogenic paradigm, subverting the primacy of human beings over nature, proposing a new system for assigning value, and uncovering potentials for symbiosis with nature. Biological materials and processes offer embodied intelligence developed and refined by iteration over millennia (morphogenesis) suggesting an immense knowledge base from which architects can learn.
A close analysis of authorship through the lens of process, rather than product, reveals potentials for new alignments between architecture and ecology. Four emerging designers will share their approaches at the intersection of biology, technology, and design intent and speculate on new models of authorship that establish symbiotic relationships between designer and environment.
FORMAT
Symposium
LOCATION
University of Tennessee College of Architecture and Design, Knoxville, Tennessee
DATE
Mar 6, 2020
CURATORS
• Katie MacDonald
• Kyle Schumann
SPEAKERS
• Edward Becker
• Jessica Colangelo
• Ryan Roark
• Charles Sharpless
Symposium
LOCATION
University of Tennessee College of Architecture and Design, Knoxville, Tennessee
DATE
Mar 6, 2020
CURATORS
• Katie MacDonald
• Kyle Schumann
SPEAKERS
• Edward Becker
• Jessica Colangelo
• Ryan Roark
• Charles Sharpless
Book Chapters & Contributions
MacDonald, Katie and Kyle Schumann. "Remediation as Harvest: Invasive Plant Species as Building Materials." (Chapter) Love Them to Death: Turning Invasive Plants into Local Economic Opportunities. Ed: Wendy Applequist. Missouri Botanical Garden Press (2025). Print. 216-227.
MacDonald, Katie and Kyle Schumann. "Non-Dimensional Lumber." (Images and Text). Material Acts: Experimentation in Architecture and Design. Eds: Kate Yeh Chiu and Jia Gu. Craft Contemporary (November 22, 2024). Print. 194-197.
MacDonald, Katie and Kyle Schumann. "The Image and the Inventory." Drawing Codes: Experimental Protocols of Architectural Representation. Eds: Andrew Kudless and Adam Marcus. Applied Research + Design (October 1, 2024). Print.
MacDonald, Katie, and Kyle Schumann. “Materializing Memory: The Camp Barker Memorial, Washington, D.C.” Empathic Design: Perspectives on Creating Inclusive Spaces. Editor: Elgin Cleckley. Island Press, 2024.
MacDonald, Katie and Kyle Schumann. “Villaggio ENI: Enrico Mattei and Edoardo Gellner build a new Italy.” The Routledge Companion to Italian Fascist Architecture, Eds. Kay Bea Jones, Stephanie Pilat, pp. 408-422, 2020.
Schumann, Kyle. "Alpine Modernism: Sensitive Identities and Regional Placemaking." Tradition and Invention: RAMSA Travel Fellowship 2013–17. Robert A.M. Stern Architects: 2018.
Peer-Reviewed Articles & Papers
MacDonald, Katie and Kyle Schumann. “From Plane to Ruled Surface: CNC Sawmilling of Roundwood.” Architectural Research Centers Consortium (ARCC 2025). College Park, Maryland: 2025.
MacDonald, Katie and Kyle Schumann. “From Roundwood to Round Walls: Robotic Sawmilling & Post-tensioned Assembly.” 30th International Conference of the Association for Computer-Aided Architectural Design Research in Asia: Architectural Informatics (CAADRIA 2025). Tokyo, Japan: 2025. 223-232.
Schumann, Kyle, Katie MacDonald, and Abigail Hassell. “Tangential Timber: Non-linear Wood Masonry.” Hybrids and Haecceities: Proceedings of the 2022 Conference of the Association for Computer Aided Design in Architecture (Philadelphia, Pennsylvania, 27-29 October, 2022), 2023.
Schumann, Kyle. “Research-Build: Biomaterial Invention through Design Studio Pedagogy.” IN COMMONS: Proceedings of the 111th Association of Collegiate Schools of Architecture Annual Meeting. (ACSA 2023) (St. Louis, Missouri, March 30 – April 1, 2023) pp. 293-302, 2023.
Schumann, Kyle. “Spatial Translations: Sequencing Making and Technology in First-Year Design Pedagogy.” 2023 Association of Collegiate Schools of Architecture and European Association for Architectural Education Teachers Conference: Educating the Cosmopolitan Architect (ACSA/EAAE 2023). Reykjavik, Iceland: 2023.
Schumann, Kyle. “Learning From Logs: Introductory Analog and Digital Pedagogy Addressing Material Irregularity.” Post-Carbon: Proceedings of the 27th International Conference of the Association for Computer-Aided Architectural Design Research in Asia, (The University of New South Wales, the University of Sydney and the University of Technology Sydney, 9 - 15 April 2022) Volume 1, pp. 355-364, 2022.
Schumann, Kyle, and Katie MacDonald. “Pillow Forming: Digital Fabrication of Complex Surfaces through Actuated Modular Pneumatics.” Toward Critical Computation: Proceedings of the 2021 Conference of the Association for Computer Aided Design in Architecture (Virtual, 3-6 November, 2021), 2021.
Saslawsky, Kevin, Tyler Sanford, Katie MacDonald, and Kyle Schumann. “Branching Inventory: Democratized Fabrication of Available Stock.” Projections: Proceedings of the 26th International Conference of the Association for Computer-Aided Architectural Design Research in Asia, (The Chinese University of Hong Kong, 29 March - 1 April 2021) Volume 1, pp. 513-522, 2021.
MacDonald, Katie, and Kyle Schumann. “Twinned Assemblage: Curating and Distilling Digital Doppelgangers.” Projections: Proceedings of the 26th International Conference of the Association for Computer-Aided Architectural Design Research in Asia, (The Chinese University of Hong Kong, 29 March - 1 April 2021) Volume 1, pp. 693-702, 2021.
MacDonald, Katie, and Kyle Schumann. "Camp Barker Memorial: From Object to Urban Mediator." Expanding the View: 109th Association of Collegiate Schools of Architecture Annual Meeting Proceedings. (ACSA 2021), (Virtual, March 24-26, 2021), pp 599-606. 2021.
MacDonald, Katie and Kyle Schumann. “Unfamiliar Construction: Material Programming and Deployable Form.” Association of Collegiate Schools of Architecture 109th Annual Meeting: Expanding the View (ACSA 2021). St. Louis, MO (virtual): 2021. 60-67.
MacDonald, Katie, Kyle Schumann, and Jonas Hauptman. “Digital Fabrication of Standardless Materials.” Ubiquity and Autonomy: Proceedings of the 2019 Conference of the Association for Computer Aided Design in Architecture (The University of Texas at Austin, 21-26 October, 2019) pp. 266-275, 2019.
Schumann, Kyle, and Ryan Luke Johns. “Airforming: Adaptive Robotic Molding of Freeform Surfaces through Incremental Heat and Variable Pressure.” Intelligent & Informed: Proceedings of the 24th International Conference of the Association for Computer-Aided Architectural Design Research in Asia (CAADRIA), (Victoria University of Wellington, Wellington, New Zealand, 15-18 April 2019) Volume 1, pp. 33-42. 2019.
Schumann, Kyle, Katie MacDonald, and Jonas Hauptman. “Addressing Barriers for Bamboo: Techniques for Altering Cultural Perception.” Future Praxis: Applied Research as a Bridge Between Theory and Practice, Proceedings of the Architectural Research Centers Consortium 2019 International Conference (ARCC 2019), (Ryerson University, 29 May - 1 June, 2019) Volume 1, 307-315, 2019.
MacDonald, Katie. “Digital Postmodernism: Making Architecture from Virtual Tropes.” Future Praxis: Applied Research as a Bridge Between Theory and Practice, Proceedings of the Architectural Research Centers Consortium 2019 International Conference (ARCC 2019), (Ryerson University, 29 May - 1 June, 2019) Volume 1, 307-315, 2019.
MacDonald, Katie. “Social Engagement and the Construction of Place.” The Ethical Imperative: Association of Collegiate Schools of Architecture 106th Annual Meeting Paper Proceedings (ACSA 2018), (University of Colorado Denver 14-17 March, 2018) pp. 43-47, 2018.
Essays
MacDonald, Katiie. “Book Review: FABRIC[ated]:Fabric Innovation and Material Responsibility in Architecture.” Journal of Architectural Education. Online. May 1, 2023.
Schumann, Kyle, and Katie MacDonald. "Shepherds and Skiers: Architects of the Slopes in the Italian Dolomites." Hard Pack Magazine. Ed: Zach Seely (Winter 2023 Issue). Print. April 2023.
Schumann, Kyle. Schumann, Kyle. “Tooling Tools and Digital Digits.” LUNCH 17: Craft. Eds. Erica Schapiro-Sakashita et al. Applied Research + Design (2023): 178-185. Print.
MacDonald, Katie, and Kyle Schumann. “After Standards.” Cornell Journal of Architecture 12: After, Ed. Val Warke et al. Ithaca, NY: Cornell University (2022): 120-133.
MacDonald, Katie. “A Verdant Future: Bioagency in the Material Realm.” Madame Architect: The Expert, April 21, 2020.
MacDonald, Katie, and Kyle Schumann. "The Memorial: Present Semiotics of the Past." Pidgin 27. Ed. Jonah Coe-Scharff et al. Princeton, NJ: Pidgin (2020). 104-117.
Schumann, Kyle. “Devil in the Diagram.” Clog: Rem. Eds. Kyle May et al. New York, NY: CLOG (2014): 120-121. Print.
MacDonald, Katie and Kyle Schumann. “Architecture, Villainized.” Clog: Prisons. Eds. Kyle May et al. New York, NY: CLOG (2014): 90-91. Print.
Schumann, Kyle. “Worlds Within Worlds.” Clog: SCI-FI. Eds. Kyle May et al. New York, NY: CLOG (2013): 62-63. Print.
MacDonald, Katie and Kyle Schumann. “Home Sweet Space.” Clog: SCI-FI. Eds. Kyle May et al. New York, NY: CLOG (2013): 48-49. Print.

